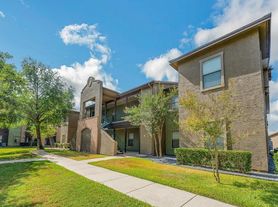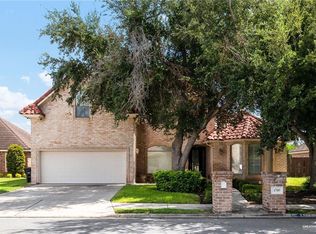Stunning 5 bedroom/4.5 bath home with an office and detached casita in Sharyland Plantation Village spanning 5,097 sqft! This home was remodeled and upgraded in 2022 and is very well maintained. An open concept living area with spacious bedrooms, upstairs and downstairs living rooms great for gathering everyone! Huge primary bedroom with a bath featuring a large shower, soaking tub and walk-in closet. Relax by the the pool and hot tub, and enjoy the back yard with a child's dream playground. You'll love the outdoor kitchen area connected to a very spacious detached casita complete with bedroom, living room, kitchenette, and a full bath, perfect to use as a pool house or maid's quarters. Plenty of parking with a long driveway and 3-car garage. All appliances are included, as well as security camera access, and owner will cover the the regularly scheduled pool maintenance. Come enjoy it for yourself! Less than 5 min from Expressway 83 & Sharyland Town Crossing shopping centers.
House for rent
$4,550/mo
3000 Santa Alejandra, Mission, TX 78572
5beds
5,097sqft
Price may not include required fees and charges.
Singlefamily
Available now
No pets
Central air, electric, ceiling fan
In unit laundry
3 Parking spaces parking
Electric, central, fireplace
What's special
Pool and hot tubOutdoor kitchen areaSpacious bedroomsSoaking tubLong drivewayWalk-in closetHuge primary bedroom
- 20 days |
- -- |
- -- |
Travel times
Zillow can help you save for your dream home
With a 6% savings match, a first-time homebuyer savings account is designed to help you reach your down payment goals faster.
Offer exclusive to Foyer+; Terms apply. Details on landing page.
Facts & features
Interior
Bedrooms & bathrooms
- Bedrooms: 5
- Bathrooms: 5
- Full bathrooms: 4
- 1/2 bathrooms: 1
Heating
- Electric, Central, Fireplace
Cooling
- Central Air, Electric, Ceiling Fan
Appliances
- Included: Dryer, Microwave, Washer
- Laundry: In Unit, Laundry Room
Features
- Bonus Room, Built-in Features, Ceiling Fan(s), Dryer, Entrance Foyer, Fireplace, High Ceilings, Microwave, Office/Study, Walk In Closet, Walk-In Closet(s), Washer
- Has fireplace: Yes
Interior area
- Total interior livable area: 5,097 sqft
Property
Parking
- Total spaces: 3
- Parking features: Covered
- Details: Contact manager
Features
- Exterior features: Bay Window(s), Bonus Room, Built-in Features, Ceiling Fan(s), Clubhouse, Covered Patio, Detached, Dryer, Entrance Foyer, Fenced, Fireplace, Garage Door Opener, Heated, Heating system: Central, Heating: Electric, High Ceilings, In Ground, Laundry Room, Mature Trees, Microwave, Office/Study, Outdoor Hot Tub, Outdoor Pool, Patio, Pets - No, Pool, Rain Gutters, Sidewalks, Smoke Detector(s), Sprinkler System, Street Lights, Walk In Closet, Walk-In Closet(s), Washer
- Has private pool: Yes
Details
- Parcel number: E436100000002900
Construction
Type & style
- Home type: SingleFamily
- Property subtype: SingleFamily
Condition
- Year built: 2000
Community & HOA
Community
- Features: Clubhouse
HOA
- Amenities included: Pool
Location
- Region: Mission
Financial & listing details
- Lease term: 12 Months
Price history
| Date | Event | Price |
|---|---|---|
| 9/24/2025 | Listed for rent | $4,550$1/sqft |
Source: Greater McAllen AOR #480924 | ||
| 5/30/2022 | Sold | -- |
Source: Greater McAllen AOR #376430 | ||
| 3/10/2022 | Pending sale | $480,000$94/sqft |
Source: Greater McAllen AOR #376430 | ||
| 2/22/2022 | Listed for sale | $480,000+41.4%$94/sqft |
Source: Greater McAllen AOR #376430 | ||
| 4/24/2019 | Sold | -- |
Source: Greater McAllen AOR #304109 | ||

