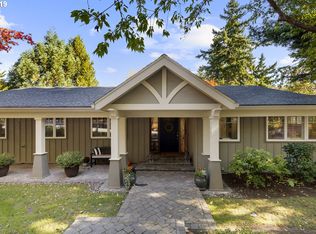Elegant home on a cul-de-sac in the Vista Hills neighborhood.Open + flowing floor plan for living + entertaining w/emphasis on the outdoors. Bright remod kitchen w/gas, ss appl, quartz ctrs, eat bar + open to DR or FR w/wood fp, wine bar, sliders to deck. Large master suite on main. LL has 3 beds, 1 bath, office, storage + FR w/fp + slider access to covered patio. Pool house w/exercise area + 1/2 ba. Two H20 features, 2 shop areas, RV pkg + 2 car garage. Over the top yard,landscaping.
This property is off market, which means it's not currently listed for sale or rent on Zillow. This may be different from what's available on other websites or public sources.
