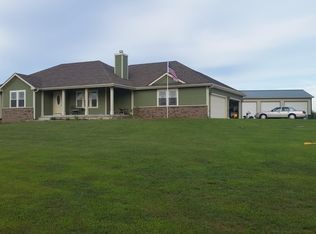Well cared for one owner, zero entry ranch style berm home. Sits on approx. 4.47 acres with paved access. Huge great room with tray ceiling. Formal dining area. Large Custom Woods kitchen. Spacious bedrooms. Enormous 3 car garage. Outbuilding. Per Seller: new roof shingles in 2016. Lovely setting waiting for you!
This property is off market, which means it's not currently listed for sale or rent on Zillow. This may be different from what's available on other websites or public sources.
