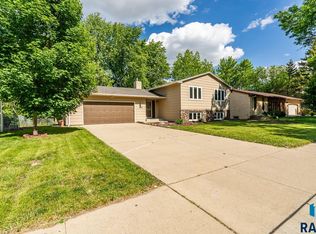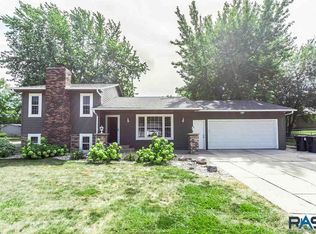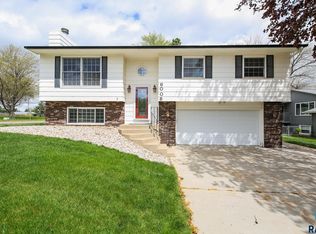Sold for $342,000
$342,000
3000 S Valley View Rd, Sioux Falls, SD 57106
4beds
2,011sqft
Single Family Residence
Built in 1980
10,171.26 Square Feet Lot
$350,200 Zestimate®
$170/sqft
$2,290 Estimated rent
Home value
$350,200
$333,000 - $368,000
$2,290/mo
Zestimate® history
Loading...
Owner options
Explore your selling options
What's special
This wonderful Cape Cod style home, located in the heart of the west side of Sioux Falls, is truly one of a kind! The crisp white kitchen with granite countertops and hand scraped floors is the perfect hub of the home, but the main floor living room has a bay window that pours in natural light. There are two bedrooms on the main level, two bedrooms upstairs with a full bathroom in between, and potential for a 5th bedroom in the basement with an egress window already installed. Located just one block from everything that Kuehn Park has to offer – a public golf course, swimming pool, skate park, baseball fields, and more! The convenient location also places you close to schools, restaurants, shopping, and easy on/off access to major highways, without the noise of the hustle and bustle. Brand new shingles and gutters in 2022. This home is impressive!
Zillow last checked: 8 hours ago
Listing updated: August 24, 2023 at 11:33am
Listed by:
Maggie L Miller,
Hegg, REALTORS,
Andrew J Miller,
Hegg, REALTORS
Bought with:
Sarah L Gross
Source: Realtor Association of the Sioux Empire,MLS#: 22303784
Facts & features
Interior
Bedrooms & bathrooms
- Bedrooms: 4
- Bathrooms: 3
- Full bathrooms: 2
- 3/4 bathrooms: 1
- Main level bedrooms: 2
Primary bedroom
- Level: Upper
- Area: 156
- Dimensions: 13 x 12
Bedroom 2
- Description: Double Closet
- Level: Upper
- Area: 132
- Dimensions: 12 x 11
Bedroom 3
- Description: Double Closet
- Level: Main
- Area: 132
- Dimensions: 12 x 11
Bedroom 4
- Description: Double Closet
- Level: Main
- Area: 99
- Dimensions: 11 x 9
Dining room
- Description: Door to Deck
- Level: Main
- Area: 88
- Dimensions: 11 x 8
Family room
- Description: Wood Burning Fireplace
- Level: Basement
- Area: 336
- Dimensions: 28 x 12
Kitchen
- Description: Stone Countertops
- Level: Main
- Area: 117
- Dimensions: 13 x 9
Living room
- Description: Bay Window
- Level: Main
- Area: 270
- Dimensions: 15 x 18
Heating
- Natural Gas
Cooling
- Central Air
Appliances
- Included: Dishwasher, Disposal, Dryer, Electric Range, Microwave, Refrigerator, Washer
Features
- Flooring: Carpet, Laminate, Tile
- Basement: Full
- Number of fireplaces: 1
- Fireplace features: Wood Burning
Interior area
- Total interior livable area: 2,011 sqft
- Finished area above ground: 1,311
- Finished area below ground: 700
Property
Parking
- Total spaces: 2
- Parking features: Concrete
- Garage spaces: 2
Features
- Levels: One and One Half
- Patio & porch: Deck, Patio
- Fencing: Chain Link
Lot
- Size: 10,171 sqft
- Dimensions: 90 x 113
- Features: Corner Lot, City Lot
Details
- Parcel number: 31313
Construction
Type & style
- Home type: SingleFamily
- Property subtype: Single Family Residence
Materials
- Hard Board
- Roof: Composition
Condition
- Year built: 1980
Utilities & green energy
- Sewer: Public Sewer
- Water: Public
Community & neighborhood
Location
- Region: Sioux Falls
- Subdivision: Fairway Park Addn
Other
Other facts
- Listing terms: SDHA/Conventional
- Road surface type: Curb and Gutter
Price history
| Date | Event | Price |
|---|---|---|
| 8/23/2023 | Sold | $342,000+0.6%$170/sqft |
Source: | ||
| 6/17/2023 | Listed for sale | $340,000+93.6%$169/sqft |
Source: | ||
| 3/24/2021 | Listing removed | -- |
Source: Owner Report a problem | ||
| 1/15/2015 | Sold | $175,600-5.8%$87/sqft |
Source: | ||
| 10/29/2014 | Price change | $186,500+3.9%$93/sqft |
Source: Owner #21413018 Report a problem | ||
Public tax history
| Year | Property taxes | Tax assessment |
|---|---|---|
| 2024 | $4,228 +2.2% | $322,600 +10.9% |
| 2023 | $4,136 +11.6% | $290,900 +18.8% |
| 2022 | $3,706 +23.2% | $244,900 +27.9% |
Find assessor info on the county website
Neighborhood: Kingswood
Nearby schools
GreatSchools rating
- 3/10Oscar Howe Elementary - 58Grades: K-5Distance: 0.2 mi
- 9/10Memorial Middle School - 04Grades: 6-8Distance: 1.3 mi
- 5/10Roosevelt High School - 03Grades: 9-12Distance: 0.4 mi
Schools provided by the listing agent
- Elementary: Oscar Howe ES
- Middle: Memorial MS
- High: Roosevelt HS
- District: Sioux Falls
Source: Realtor Association of the Sioux Empire. This data may not be complete. We recommend contacting the local school district to confirm school assignments for this home.
Get pre-qualified for a loan
At Zillow Home Loans, we can pre-qualify you in as little as 5 minutes with no impact to your credit score.An equal housing lender. NMLS #10287.


