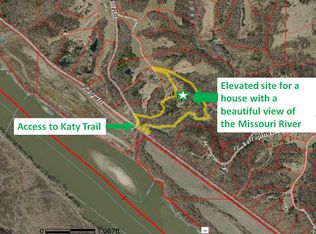5400 square feet with Missouri River view, fully renovated in 2015. Hand hewn beams, see through fireplace, stone chimney/tower with copper roof, and cut limestone patios. New large solar system/very low utility costs. Large portico entrance, 14' ceiling great room, covered outdoor space, and a private fenced yard with fire pit and in ground heated pool/diving board/water slide. Each bedroom has attached full bath, three outdoor balconies, and two powder baths plus full bath for the pool. Kitchen with a large island, commercial range, and large butler's pantry with additional micro and fridge. Mature shade trees, 10 acre lot with split rail fencing, 2 acre wildflower field, direct private access to the Katy trail, and circle drive found at the end of a private road.
This property is off market, which means it's not currently listed for sale or rent on Zillow. This may be different from what's available on other websites or public sources.
