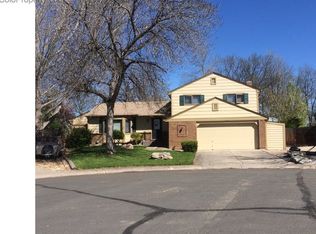Sold for $650,000 on 03/04/25
$650,000
3000 Rustic Ct, Fort Collins, CO 80526
4beds
2,862sqft
Residential-Detached, Residential
Built in 1978
9,213 Square Feet Lot
$646,300 Zestimate®
$227/sqft
$2,537 Estimated rent
Home value
$646,300
$614,000 - $679,000
$2,537/mo
Zestimate® history
Loading...
Owner options
Explore your selling options
What's special
Nestled at the end of a quiet cul-de-sac, this four-bedroom, three-and-a-half-bathroom home is a perfect blend of comfort and convenience. Boasting incredible bones and meticulous upkeep, this two-story beauty welcomes you with warmth and character. The kitchen features stainless steel appliances, wood floors, and a skylight that bathes the space in natural light. A cozy family room with a fireplace creates the perfect retreat for chilly Colorado nights, while the formal living and dining rooms provide elegant entertaining spaces. The spacious master suite impresses with its ensuite and walk-in closet. Located in an established neighborhood, just minutes from schools, trails, Maxline, and shopping, this home offers an unbeatable midtown location. Don't miss the chance to make this well-loved and move-in-ready home yours!
Zillow last checked: 8 hours ago
Listing updated: March 05, 2025 at 07:59am
Listed by:
Paul Schnaitter 970-222-8841,
Group Centerra
Bought with:
Angie Grothmann
RE/MAX Alliance-FTC Dwtn
Source: IRES,MLS#: 1025756
Facts & features
Interior
Bedrooms & bathrooms
- Bedrooms: 4
- Bathrooms: 4
- Full bathrooms: 1
- 3/4 bathrooms: 2
- 1/2 bathrooms: 1
Primary bedroom
- Area: 306
- Dimensions: 18 x 17
Bedroom 2
- Area: 144
- Dimensions: 12 x 12
Bedroom 3
- Area: 144
- Dimensions: 12 x 12
Bedroom 4
- Area: 130
- Dimensions: 13 x 10
Dining room
- Area: 99
- Dimensions: 11 x 9
Family room
- Area: 374
- Dimensions: 22 x 17
Kitchen
- Area: 252
- Dimensions: 21 x 12
Living room
- Area: 154
- Dimensions: 14 x 11
Heating
- Forced Air
Cooling
- Central Air, Ceiling Fan(s)
Appliances
- Included: Electric Range/Oven, Dishwasher, Refrigerator, Microwave
- Laundry: In Basement
Features
- Eat-in Kitchen, Separate Dining Room, Walk-In Closet(s), Walk-in Closet
- Basement: Partial,Partially Finished
- Has fireplace: Yes
- Fireplace features: Family/Recreation Room Fireplace
Interior area
- Total structure area: 2,864
- Total interior livable area: 2,862 sqft
- Finished area above ground: 2,012
- Finished area below ground: 852
Property
Parking
- Total spaces: 2
- Parking features: Garage - Attached
- Attached garage spaces: 2
- Details: Garage Type: Attached
Features
- Levels: Two
- Stories: 2
- Patio & porch: Deck
- Fencing: Fenced,Wood
Lot
- Size: 9,213 sqft
- Features: Curbs, Sidewalks, Lawn Sprinkler System, Cul-De-Sac
Details
- Parcel number: R0651028
- Zoning: RES
- Special conditions: Private Owner
Construction
Type & style
- Home type: SingleFamily
- Property subtype: Residential-Detached, Residential
Materials
- Wood/Frame, Brick
- Roof: Composition
Condition
- Not New, Previously Owned
- New construction: No
- Year built: 1978
Utilities & green energy
- Electric: Electric, City of FTC
- Gas: Natural Gas, Xcel Energy
- Sewer: City Sewer
- Water: City Water, City of Fort Collins
- Utilities for property: Natural Gas Available, Electricity Available
Community & neighborhood
Location
- Region: Fort Collins
- Subdivision: Woodwest
Other
Other facts
- Listing terms: Cash,Conventional
- Road surface type: Paved, Asphalt
Price history
| Date | Event | Price |
|---|---|---|
| 3/4/2025 | Sold | $650,000+2.4%$227/sqft |
Source: | ||
| 2/8/2025 | Pending sale | $635,000$222/sqft |
Source: | ||
| 2/7/2025 | Listed for sale | $635,000+164.6%$222/sqft |
Source: | ||
| 1/20/2022 | Listing removed | -- |
Source: Zillow Rental Network Premium | ||
| 12/22/2021 | Price change | $2,500-3.8%$1/sqft |
Source: Zillow Rental Network Premium | ||
Public tax history
| Year | Property taxes | Tax assessment |
|---|---|---|
| 2024 | $3,402 +14.6% | $40,944 -1% |
| 2023 | $2,968 -1% | $41,341 +31.5% |
| 2022 | $2,999 +7.2% | $31,428 -2.8% |
Find assessor info on the county website
Neighborhood: Wood west
Nearby schools
GreatSchools rating
- 9/10Beattie Elementary SchoolGrades: PK-5Distance: 0.5 mi
- 5/10Blevins Middle SchoolGrades: 6-8Distance: 1.4 mi
- 8/10Rocky Mountain High SchoolGrades: 9-12Distance: 0.3 mi
Schools provided by the listing agent
- Elementary: Beattie
- Middle: Boltz
- High: Rocky Mountain
Source: IRES. This data may not be complete. We recommend contacting the local school district to confirm school assignments for this home.
Get a cash offer in 3 minutes
Find out how much your home could sell for in as little as 3 minutes with a no-obligation cash offer.
Estimated market value
$646,300
Get a cash offer in 3 minutes
Find out how much your home could sell for in as little as 3 minutes with a no-obligation cash offer.
Estimated market value
$646,300
