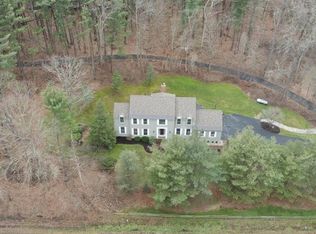Closed
$560,000
3000 Rosendale Road, Niskayuna, NY 12309
3beds
2,626sqft
Single Family Residence, Residential
Built in 1969
1.5 Acres Lot
$608,400 Zestimate®
$213/sqft
$3,287 Estimated rent
Home value
$608,400
$578,000 - $639,000
$3,287/mo
Zestimate® history
Loading...
Owner options
Explore your selling options
What's special
Nestled amidst the serene beauty of a sprawling 1.5-acre park-like setting, awaits a residence that epitomizes luxury living at its finest. This breathtaking 2626 square foot 3-bedroom executive style California ranch in Niskayuna Schools is home to a stunning kitchen, adorned with exquisite granite countertops and maple cabinetry that seamlessly blends into the inviting family room centered around a charming brick fireplace. A spacious living room boasts vaulted ceilings and a magnificent stone fireplace, with sliders leading to a sprawling two-tier deck overlooking a picturesque private setting. Amities like a 3-season sunroom, primary suite complete with sliders opening onto the rear deck, updates to the HVAC & breaker box, with a walk out basement makes for a user friendly environment
Zillow last checked: 8 hours ago
Listing updated: September 17, 2024 at 07:45pm
Listed by:
Richard Gargiulo 518-369-7804,
Sterling Real Estate Group
Bought with:
Laura Muschott, 10401292724
Sterling Real Estate Group
Source: Global MLS,MLS#: 202413176
Facts & features
Interior
Bedrooms & bathrooms
- Bedrooms: 3
- Bathrooms: 3
- Full bathrooms: 2
- 1/2 bathrooms: 1
Primary bedroom
- Level: First
Bedroom
- Level: First
Bedroom
- Level: First
Primary bathroom
- Level: First
Half bathroom
- Level: First
Full bathroom
- Level: First
Dining room
- Level: First
Family room
- Level: First
Foyer
- Level: First
Kitchen
- Level: First
Living room
- Level: First
Heating
- Forced Air, Oil, Zoned
Cooling
- Central Air
Appliances
- Included: Cooktop, Dishwasher, Disposal, Double Oven, Electric Water Heater, Microwave, Range Hood, Refrigerator, Washer/Dryer
- Laundry: Laundry Room, Main Level
Features
- High Speed Internet, Ceiling Fan(s), Radon System, Vaulted Ceiling(s), Built-in Features, Ceramic Tile Bath, Crown Molding, Dry Bar, Kitchen Island
- Flooring: Slate, Carpet, Ceramic Tile, Hardwood
- Windows: Skylight(s), Blinds
- Basement: Exterior Entry,Full,Heated,Interior Entry,Unfinished,Walk-Out Access
- Number of fireplaces: 2
- Fireplace features: Family Room, Living Room, Wood Burning
Interior area
- Total structure area: 2,626
- Total interior livable area: 2,626 sqft
- Finished area above ground: 2,626
- Finished area below ground: 0
Property
Parking
- Total spaces: 7
- Parking features: Off Street, Paved, Attached, Driveway
- Garage spaces: 2
- Has uncovered spaces: Yes
Features
- Patio & porch: Pressure Treated Deck, Deck, Glass Enclosed
Lot
- Size: 1.50 Acres
- Features: Private
Details
- Parcel number: 422400 61.232
- Special conditions: Other
Construction
Type & style
- Home type: SingleFamily
- Architectural style: Ranch
- Property subtype: Single Family Residence, Residential
Materials
- Block
- Foundation: Block
- Roof: Shingle
Condition
- New construction: No
- Year built: 1969
Utilities & green energy
- Sewer: Septic Tank
- Water: Public
- Utilities for property: Cable Available, Cable Connected
Community & neighborhood
Security
- Security features: Smoke Detector(s), Carbon Monoxide Detector(s)
Location
- Region: Niskayuna
Price history
| Date | Event | Price |
|---|---|---|
| 4/22/2024 | Sold | $560,000-1.6%$213/sqft |
Source: | ||
| 3/12/2024 | Pending sale | $569,000$217/sqft |
Source: | ||
| 3/8/2024 | Listed for sale | $569,000+69.9%$217/sqft |
Source: | ||
| 8/31/2017 | Sold | $335,000-4.3%$128/sqft |
Source: | ||
| 6/8/2017 | Pending sale | $349,900$133/sqft |
Source: Nothnagle - Empire(Albany) #201707731 Report a problem | ||
Public tax history
| Year | Property taxes | Tax assessment |
|---|---|---|
| 2024 | -- | $345,000 |
| 2023 | -- | $345,000 |
| 2022 | -- | $345,000 |
Find assessor info on the county website
Neighborhood: Merlin Park
Nearby schools
GreatSchools rating
- 7/10Birchwood Elementary SchoolGrades: K-5Distance: 1 mi
- 7/10Iroquois Middle SchoolGrades: 6-8Distance: 1.4 mi
- 9/10Niskayuna High SchoolGrades: 9-12Distance: 3.4 mi
Schools provided by the listing agent
- High: Niskayuna
Source: Global MLS. This data may not be complete. We recommend contacting the local school district to confirm school assignments for this home.
