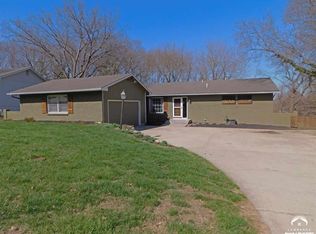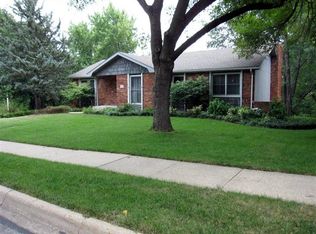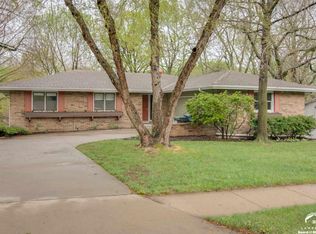4 bed 3 Bathroom on a Large 1/2 Acre Lot in Deerfield Area 3,100 sq/ft 12 Rooms in Total 190sqft Workshop in Basement Large wooded lot, one of the largest in Lawrence proper Tons of built in shelves, wood inlay Two Koi Ponds in the back yard Walking Distance to Deerfield Elementary Walking Distance to Grocery Store Great Family oriented community Large Three Tier Deck with Wet Bar Kitchenette in Basement This property is for sale by owner, 3% fee will be paid to buying agents. riverviewhome@protonmail.com 785-643-7676
This property is off market, which means it's not currently listed for sale or rent on Zillow. This may be different from what's available on other websites or public sources.


