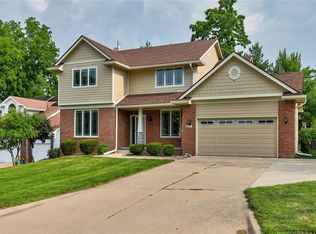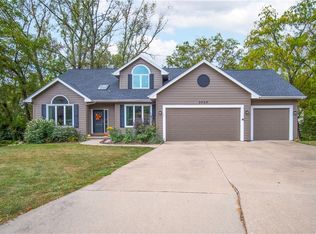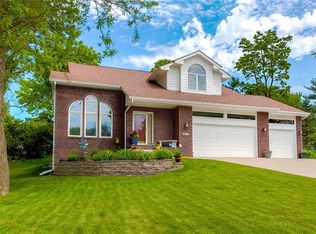This home has 2942 sq ft living space that has been remodeled from top to bottom and side to side. Updates are: 50yr. Hail Resistant roof, kitchen, laundry appliances, Granite countertops in kitchen and bathroom, carpet with refinished wooden floors. New lighting, plumbing has been updated, paint throughout the house, new sliding glass doors have been installed on main level and lower level only to lead out to a new 2-tierâd wooden deck. The walkout basement has been remodeled into an amazing theater and gaming room with 2 HD ceiling projectors that can magnify to a gigantic 10 foot screen. There is 1363 square feet which is partially finished in basement for any exercise or fitness person. NEW AC, 95% high efficiency furnace, hot water heater, water softener and a whole house humidifier. A landscaped yard and fenced in backyard along with large shade trees. This house is just walking distance to Water Works Park/Grays Lake and only seven minutes to downtown Des Moines.
This property is off market, which means it's not currently listed for sale or rent on Zillow. This may be different from what's available on other websites or public sources.



