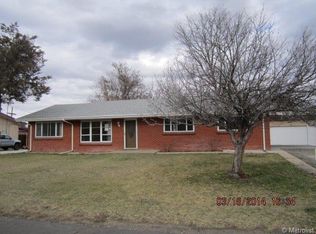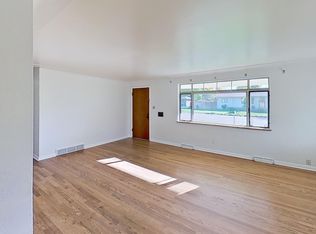Sold for $755,000
$755,000
3000 Reed Street, Wheat Ridge, CO 80033
4beds
2,288sqft
Single Family Residence
Built in 1955
9,206 Square Feet Lot
$733,200 Zestimate®
$330/sqft
$3,242 Estimated rent
Home value
$733,200
$682,000 - $785,000
$3,242/mo
Zestimate® history
Loading...
Owner options
Explore your selling options
What's special
$30K NEW COMPLETE SEWER LINE installed (2023), NEW Energy efficient systems, insulation + more $5700 (2022), NEW sod in front yard (2024). 4Bd/3Ba Mid-Century brick home on 9,000+ square foot lot. Super Quiet street with no direct access to busy streets, flat and sunny! The main level has an open-concept kitchen, custom metal rails and the cozy dining room has a great view of a huge private yard. The basement is fully finished offering a huge media area, a fourth bedroom and a full bath along with a laundry room. Newer windows and sliding glass door off the dining room opens to a newly poured concrete patio entertainment space! Nice landscaping, new sod front and garden area and beds in the backyard. AND... the property has a well that you can use to water the entire yard! There is plenty of water and great pressure. This home is right up the street from the Arvada Ridge light rail station! You cannot beat this location. Within 20 minutes from Downtown, Denver Botanic Gardens, Elitch Gardens, and easy west-side location with quick access to mountains.
Zillow last checked: 8 hours ago
Listing updated: March 24, 2025 at 05:17pm
Listed by:
Craig Halborg Colo.RealEstate1@gmail.com,
Colo Real Estate Corp
Bought with:
Allison Rankin, 100040147
Compass - Denver
Source: REcolorado,MLS#: 7398167
Facts & features
Interior
Bedrooms & bathrooms
- Bedrooms: 4
- Bathrooms: 3
- Full bathrooms: 2
- 1/2 bathrooms: 1
- Main level bathrooms: 2
- Main level bedrooms: 3
Bedroom
- Description: Bedroom With Private Powder Bathroom
- Level: Main
- Area: 169 Square Feet
- Dimensions: 13 x 13
Bedroom
- Description: Bedroom With Large Closet
- Level: Main
- Area: 143 Square Feet
- Dimensions: 11 x 13
Bedroom
- Description: Bedroom With Large Closet
- Level: Main
- Area: 132 Square Feet
- Dimensions: 12 x 11
Bedroom
- Description: Bedroom With Large Closet
- Level: Basement
- Area: 195 Square Feet
- Dimensions: 13 x 15
Primary bathroom
- Description: Powder Bathroom
- Level: Main
Bathroom
- Description: Full Bathroom Next To All Upstairs Bedrooms
- Level: Main
Bathroom
- Description: Full Bathroom For Quick Access To The Media Room And Bedroom
- Level: Basement
Dining room
- Description: Open Concept, Dining Room Is Open To The Kitchen
- Level: Main
Kitchen
- Description: Updated Kitchen With Stainless Steel Appliances
- Level: Main
Laundry
- Description: Large Laundry Room
- Level: Basement
Living room
- Description: Open Concept, Living Room Is Open To Kitchen And Dining Room
- Level: Main
- Area: 240 Square Feet
- Dimensions: 12 x 20
Media room
- Description: Large Media Room With 2 Zones Of Dimmable Lighting
- Level: Basement
- Area: 533 Square Feet
- Dimensions: 13 x 41
Heating
- Forced Air
Cooling
- Central Air
Appliances
- Included: Cooktop, Dishwasher, Disposal, Dryer, Microwave, Range Hood, Refrigerator, Washer
- Laundry: In Unit
Features
- Open Floorplan, Primary Suite, Quartz Counters, Smoke Free
- Flooring: Carpet, Tile, Wood
- Windows: Double Pane Windows
- Basement: Finished
- Common walls with other units/homes: No Common Walls
Interior area
- Total structure area: 2,288
- Total interior livable area: 2,288 sqft
- Finished area above ground: 1,144
- Finished area below ground: 1,144
Property
Parking
- Total spaces: 1
- Parking features: Garage - Attached
- Attached garage spaces: 1
Features
- Levels: One
- Stories: 1
- Entry location: Ground
- Patio & porch: Covered, Patio
- Exterior features: Garden, Private Yard
- Fencing: Full
Lot
- Size: 9,206 sqft
- Features: Landscaped, Level
Details
- Parcel number: 021947
- Special conditions: Standard
Construction
Type & style
- Home type: SingleFamily
- Architectural style: Mid-Century Modern,Traditional
- Property subtype: Single Family Residence
Materials
- Brick
- Foundation: Structural
- Roof: Composition
Condition
- Year built: 1955
Utilities & green energy
- Electric: 220 Volts
- Sewer: Public Sewer
- Utilities for property: Cable Available, Electricity Connected, Natural Gas Connected
Community & neighborhood
Security
- Security features: Carbon Monoxide Detector(s), Smoke Detector(s)
Location
- Region: Wheat Ridge
- Subdivision: Palmyra Gardens
Other
Other facts
- Listing terms: 1031 Exchange,Cash,Conventional,FHA,Jumbo,VA Loan
- Ownership: Individual
- Road surface type: Paved
Price history
| Date | Event | Price |
|---|---|---|
| 3/21/2025 | Sold | $755,000-3.1%$330/sqft |
Source: | ||
| 2/20/2025 | Pending sale | $779,000$340/sqft |
Source: | ||
| 1/9/2025 | Price change | $779,000-1.3%$340/sqft |
Source: | ||
| 6/13/2024 | Listed for sale | $789,000+18.6%$345/sqft |
Source: | ||
| 8/16/2021 | Sold | $665,000+50.5%$291/sqft |
Source: Public Record Report a problem | ||
Public tax history
| Year | Property taxes | Tax assessment |
|---|---|---|
| 2024 | $3,684 +42% | $42,133 |
| 2023 | $2,595 -1.4% | $42,133 +44.6% |
| 2022 | $2,631 +14.3% | $29,144 -2.8% |
Find assessor info on the county website
Neighborhood: 80033
Nearby schools
GreatSchools rating
- 5/10Stevens Elementary SchoolGrades: PK-5Distance: 0.9 mi
- 5/10Everitt Middle SchoolGrades: 6-8Distance: 2 mi
- 7/10Wheat Ridge High SchoolGrades: 9-12Distance: 1.6 mi
Schools provided by the listing agent
- Elementary: Stevens
- Middle: Everitt
- High: Wheat Ridge
- District: Jefferson County R-1
Source: REcolorado. This data may not be complete. We recommend contacting the local school district to confirm school assignments for this home.
Get a cash offer in 3 minutes
Find out how much your home could sell for in as little as 3 minutes with a no-obligation cash offer.
Estimated market value$733,200
Get a cash offer in 3 minutes
Find out how much your home could sell for in as little as 3 minutes with a no-obligation cash offer.
Estimated market value
$733,200

