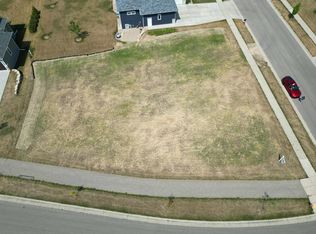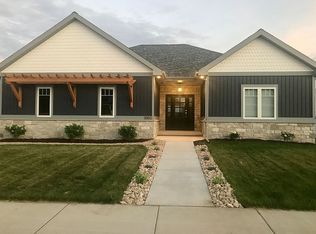Closed
$745,000
3000 Red Hawk Trail, Cottage Grove, WI 53527
5beds
3,199sqft
Single Family Residence
Built in 2024
0.35 Acres Lot
$768,000 Zestimate®
$233/sqft
$3,926 Estimated rent
Home value
$768,000
$722,000 - $822,000
$3,926/mo
Zestimate® history
Loading...
Owner options
Explore your selling options
What's special
Stunning Magestro Custom Home in Westlawn Estates on a prime corner lot, offering high-end craftsmanship & convenient location near elementary & middle school! This thoughtfully designed home is filled w/ natural light & showcases a floor-to-ceiling gas fireplace w/ stone surround in the great room. The main level features wood floors & you'll find gorgeous tiling throughout. Enjoy entertaining in your kitchen w/ a large island, walk-in pantry w/ butcher block counters, & luxury cabinet hardware & lighting. The primary includes a custom tiled shower & walk-in closet w/ custom organization system. Relax in the 3 season room w/ a deck off the side & stairs to a concrete patio. Main floor also offers laundry, mudroom w/ built-in drop zone & 2 add'l BRs. LL offers rec room, flex space, & more!
Zillow last checked: 8 hours ago
Listing updated: April 22, 2025 at 08:12pm
Listed by:
Ashley Jacobs Pref:608-217-0537,
Real Broker LLC
Bought with:
Acker Maly Home Team
Source: WIREX MLS,MLS#: 1994662 Originating MLS: South Central Wisconsin MLS
Originating MLS: South Central Wisconsin MLS
Facts & features
Interior
Bedrooms & bathrooms
- Bedrooms: 5
- Bathrooms: 3
- Full bathrooms: 3
- Main level bedrooms: 3
Primary bedroom
- Level: Main
- Area: 182
- Dimensions: 14 x 13
Bedroom 2
- Level: Main
- Area: 121
- Dimensions: 11 x 11
Bedroom 3
- Level: Main
- Area: 121
- Dimensions: 11 x 11
Bedroom 4
- Level: Lower
- Area: 121
- Dimensions: 11 x 11
Bedroom 5
- Level: Lower
- Area: 143
- Dimensions: 13 x 11
Bathroom
- Features: At least 1 Tub, Master Bedroom Bath: Full, Master Bedroom Bath, Master Bedroom Bath: Walk-In Shower
Family room
- Level: Lower
- Area: 558
- Dimensions: 31 x 18
Kitchen
- Level: Main
- Area: 168
- Dimensions: 14 x 12
Living room
- Level: Main
- Area: 380
- Dimensions: 20 x 19
Office
- Level: Lower
- Area: 165
- Dimensions: 15 x 11
Heating
- Natural Gas, Forced Air
Cooling
- Central Air
Appliances
- Included: Range/Oven, Refrigerator, Dishwasher, Microwave, Water Softener
Features
- Walk-In Closet(s), High Speed Internet, Breakfast Bar, Pantry, Kitchen Island
- Basement: Full,Exposed,Full Size Windows,Finished,Sump Pump,Concrete
Interior area
- Total structure area: 3,199
- Total interior livable area: 3,199 sqft
- Finished area above ground: 2,018
- Finished area below ground: 1,181
Property
Parking
- Total spaces: 3
- Parking features: 3 Car, Attached, Garage Door Opener
- Attached garage spaces: 3
Features
- Levels: One
- Stories: 1
Lot
- Size: 0.35 Acres
Details
- Parcel number: 071105365671
- Zoning: Res
- Special conditions: Arms Length
Construction
Type & style
- Home type: SingleFamily
- Architectural style: Ranch
- Property subtype: Single Family Residence
Materials
- Vinyl Siding, Stone
Condition
- 0-5 Years
- New construction: Yes
- Year built: 2024
Utilities & green energy
- Sewer: Public Sewer
- Water: Public
- Utilities for property: Cable Available
Community & neighborhood
Location
- Region: Cottage Grove
- Subdivision: 4th Addn To Westlawn Estates
- Municipality: Cottage Grove
Price history
| Date | Event | Price |
|---|---|---|
| 4/18/2025 | Sold | $745,000-3.2%$233/sqft |
Source: | ||
| 3/17/2025 | Contingent | $769,900$241/sqft |
Source: | ||
| 3/6/2025 | Listed for sale | $769,900-3.3%$241/sqft |
Source: | ||
| 3/4/2025 | Listing removed | $795,900$249/sqft |
Source: | ||
| 1/7/2025 | Listed for sale | $795,900-2.9%$249/sqft |
Source: | ||
Public tax history
| Year | Property taxes | Tax assessment |
|---|---|---|
| 2024 | $3,246 -5.1% | $143,500 |
| 2023 | $3,422 +19.2% | $143,500 |
| 2022 | $2,871 -5.5% | $143,500 |
Find assessor info on the county website
Neighborhood: 53527
Nearby schools
GreatSchools rating
- 6/10Granite Ridge SchoolGrades: 3-5Distance: 0.3 mi
- 3/10Glacial Drumlin SchoolGrades: 6-8Distance: 0.4 mi
- 7/10Monona Grove High SchoolGrades: 9-12Distance: 5.5 mi
Schools provided by the listing agent
- High: Monona Grove
- District: Monona Grove
Source: WIREX MLS. This data may not be complete. We recommend contacting the local school district to confirm school assignments for this home.
Get pre-qualified for a loan
At Zillow Home Loans, we can pre-qualify you in as little as 5 minutes with no impact to your credit score.An equal housing lender. NMLS #10287.
Sell with ease on Zillow
Get a Zillow Showcase℠ listing at no additional cost and you could sell for —faster.
$768,000
2% more+$15,360
With Zillow Showcase(estimated)$783,360

