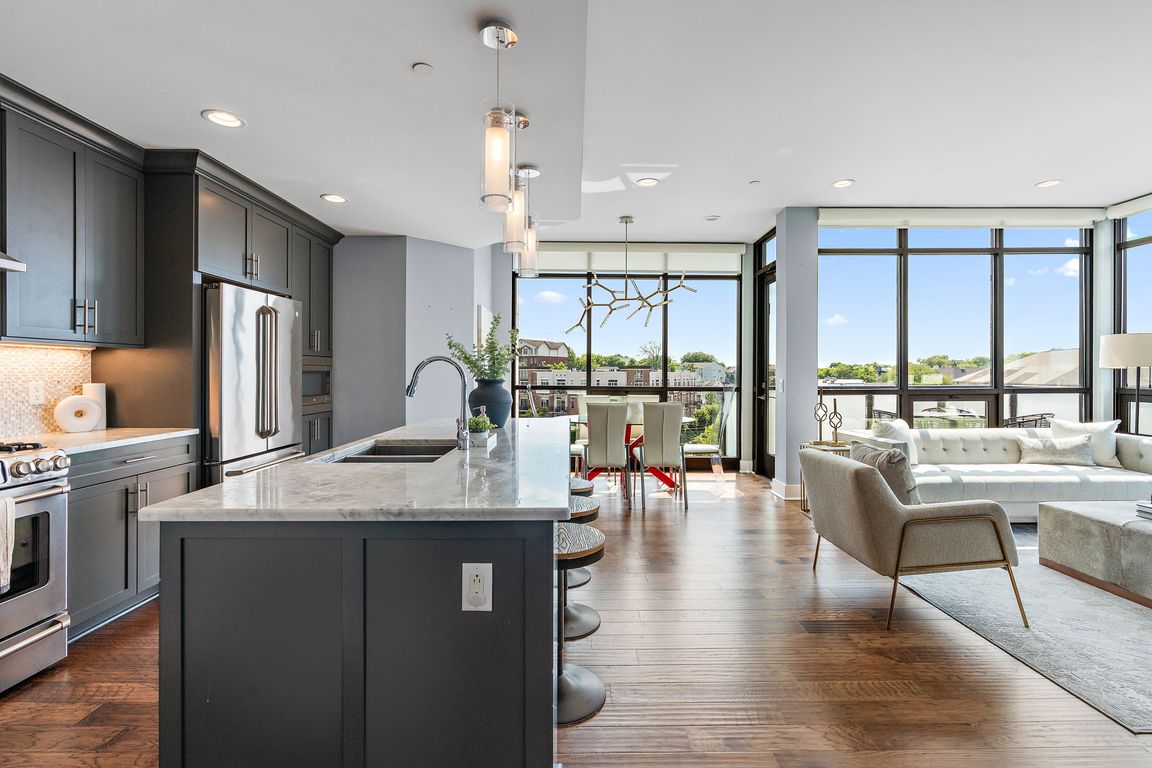
ActivePrice cut: $76K (9/12)
$1,199,000
2beds
1,551sqft
3000 Poston Ave APT 503, Nashville, TN 37203
2beds
1,551sqft
High rise, residential, condominium
Built in 2017
2 Garage spaces
$773 price/sqft
$681 monthly HOA fee
What's special
Resort-style poolWrap around balconyStunning sunset viewsOpen-concept layoutModern finishesBreathtaking panoramic viewsNatural light
Luxe Living at a Fantastic Price! The Poston continues to attract discerning buyers—including a recent $3.75M neighboring sale—thanks to its intimate scale, high-end amenities, and unbeatable West End location. Residence #503 delivers that same elevated lifestyle with gracious open living, a sleek kitchen, and private terrace, all within one of Nashville’s ...
- 116 days |
- 256 |
- 14 |
Source: RealTracs MLS as distributed by MLS GRID,MLS#: 2938831
Travel times
Living Room
Dining Room
Kitchen
Bedroom
Balcony
Outdoor 1
Balcony
Zillow last checked: 8 hours ago
Listing updated: October 25, 2025 at 12:02pm
Listing Provided by:
Maggie Bond 615-481-9203,
Onward Real Estate 615-656-8599
Source: RealTracs MLS as distributed by MLS GRID,MLS#: 2938831
Facts & features
Interior
Bedrooms & bathrooms
- Bedrooms: 2
- Bathrooms: 3
- Full bathrooms: 2
- 1/2 bathrooms: 1
- Main level bedrooms: 2
Bedroom 1
- Features: Suite
- Level: Suite
- Area: 168 Square Feet
- Dimensions: 14x12
Bedroom 2
- Features: Bath
- Level: Bath
- Area: 144 Square Feet
- Dimensions: 12x12
Primary bathroom
- Features: Double Vanity
- Level: Double Vanity
Dining room
- Area: 100 Square Feet
- Dimensions: 10x10
Kitchen
- Area: 150 Square Feet
- Dimensions: 15x10
Living room
- Area: 240 Square Feet
- Dimensions: 16x15
Other
- Features: Office
- Level: Office
- Area: 108 Square Feet
- Dimensions: 12x9
Heating
- Central
Cooling
- Central Air
Appliances
- Included: Built-In Electric Oven, Gas Oven, Gas Range, Dishwasher, Disposal, Dryer, Freezer, Ice Maker, Microwave, Refrigerator, Stainless Steel Appliance(s), Washer
- Laundry: Electric Dryer Hookup, Washer Hookup
Features
- Bookcases, Built-in Features, Entrance Foyer, Extra Closets, High Ceilings, Open Floorplan, Pantry, Smart Thermostat, Walk-In Closet(s), High Speed Internet
- Flooring: Wood, Tile
- Basement: None
- Common walls with other units/homes: End Unit
Interior area
- Total structure area: 1,551
- Total interior livable area: 1,551 sqft
- Finished area above ground: 1,551
Property
Parking
- Total spaces: 6
- Parking features: Garage Door Opener, Assigned
- Garage spaces: 2
- Uncovered spaces: 4
Features
- Levels: One
- Stories: 1
- Patio & porch: Deck
- Exterior features: Balcony
- Pool features: Association
- Has view: Yes
- View description: City
Lot
- Size: 1,306.8 Square Feet
Details
- Parcel number: 104022A50300CO
- Special conditions: Standard
Construction
Type & style
- Home type: Condo
- Architectural style: Contemporary
- Property subtype: High Rise, Residential, Condominium
- Attached to another structure: Yes
Materials
- Brick
Condition
- New construction: No
- Year built: 2017
Utilities & green energy
- Sewer: Public Sewer
- Water: Public
- Utilities for property: Water Available, Underground Utilities
Community & HOA
Community
- Security: Fire Alarm, Fire Sprinkler System, Security Gate, Security System, Smoke Detector(s)
- Subdivision: The Poston At The Park
HOA
- Has HOA: Yes
- Amenities included: Clubhouse, Dog Park, Fitness Center, Gated, Pool, Sidewalks, Underground Utilities
- Services included: Maintenance Grounds, Recreation Facilities, Sewer, Trash, Water
- HOA fee: $681 monthly
- Second HOA fee: $500 one time
Location
- Region: Nashville
Financial & listing details
- Price per square foot: $773/sqft
- Tax assessed value: $591,900
- Annual tax amount: $4,815
- Date on market: 7/12/2025