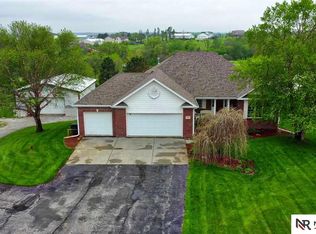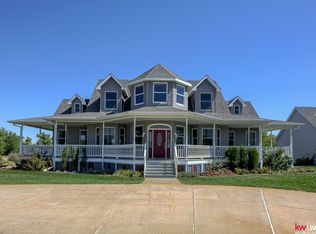Sold for $1,060,000 on 06/21/24
$1,060,000
3000 Pheasant Ridge Rd, Lincoln, NE 68532
6beds
5,806sqft
Single Family Residence
Built in 2002
4.18 Acres Lot
$1,059,000 Zestimate®
$183/sqft
$4,485 Estimated rent
Home value
$1,059,000
$964,000 - $1.15M
$4,485/mo
Zestimate® history
Loading...
Owner options
Explore your selling options
What's special
**This Home Has Been Professionally Pre-Inspected & Appraised! The buyer will receive a 1 year home warranty for peace of mind**. This 4.18 acre, 2 story, all brick home sits at the top of the hill on a premier corner lot. The house boasts 6 bedrooms, 5 bathrooms, an office, a butler's pantry, & a bonus room. The large primary suite is a must-see, featuring a fireplace, heated tile bathroom floors, & a huge walk-in closet. The basement has radiant flooring throughout providing warmth & comfort during the colder months. This one-of-a-kind home is perfect for car enthusiasts or anyone looking for extra storage space. At the house you'll enjoy 5 garage stalls. The detached outbuilding has 12 garage stalls with a car lift/shop and RV stall. All garage/outbuilding spaces are heated with radiant heat to keep a regulated temperature. The backyard is an entertainer’s dream! The in-ground pool is not only heated but has a cooler to keep you refreshed long into the season! Call today!
Zillow last checked: 8 hours ago
Listing updated: June 21, 2024 at 01:37pm
Listed by:
Jerry Madison 402-730-1226,
BancWise Realty
Bought with:
Josh Bulow, 20040804
HOME Real Estate
Source: GPRMLS,MLS#: 22413591
Facts & features
Interior
Bedrooms & bathrooms
- Bedrooms: 6
- Bathrooms: 5
- Full bathrooms: 4
- 1/2 bathrooms: 1
- Main level bathrooms: 2
Primary bedroom
- Features: Wall/Wall Carpeting, Ceramic Tile Floor, Fireplace, Walk-In Closet(s), Whirlpool
- Level: Second
- Area: 440
- Dimensions: 22 x 20
Bedroom 2
- Level: Main
- Area: 196
- Dimensions: 14 x 14
Bedroom 3
- Level: Main
- Area: 196
- Dimensions: 14 x 14
Bedroom 4
- Level: Second
- Area: 196
- Dimensions: 14 x 14
Bedroom 5
- Level: Basement
- Area: 196
- Dimensions: 14 x 14
Primary bathroom
- Features: Full, Shower, Whirlpool, Double Sinks
Dining room
- Level: Main
- Area: 196
- Dimensions: 14 x 14
Kitchen
- Features: 9'+ Ceiling, Dining Area, Porcelain Tile
- Level: Main
- Area: 168
- Dimensions: 14 x 12
Basement
- Area: 2059
Office
- Level: Second
- Area: 352
- Dimensions: 22 x 16
Heating
- Electric, Other Fuel, Heat Pump, Radiant
Cooling
- Heat Pump
Appliances
- Included: Humidifier, Water Purifier, Range, Refrigerator, Water Softener, Washer, Dishwasher, Dryer, Disposal, Microwave
Features
- Wet Bar, High Ceilings, Exercise Room, Ceiling Fan(s), Formal Dining Room, Pantry
- Flooring: Vinyl, Carpet, Ceramic Tile, Porcelain Tile, Luxury Vinyl, Plank
- Basement: Walk-Out Access
- Number of fireplaces: 3
- Fireplace features: Direct-Vent Gas Fire, Wood Burning, Master Bedroom
Interior area
- Total structure area: 5,806
- Total interior livable area: 5,806 sqft
- Finished area above ground: 3,956
- Finished area below ground: 1,850
Property
Parking
- Total spaces: 5
- Parking features: Heated Garage, Tandem, Attached, Detached, Extra Parking Slab, Garage Door Opener
- Attached garage spaces: 5
- Has uncovered spaces: Yes
Features
- Levels: Two
- Patio & porch: Porch, Patio, Deck, Covered Patio
- Exterior features: Sprinkler System, Lighting, Drain Tile, Separate Entrance
- Has private pool: Yes
- Pool features: In Ground
- Fencing: Other
Lot
- Size: 4.18 Acres
- Dimensions: 650 x 320 x 539 x 226 x 84
- Features: Over 1 up to 5 Acres, Corner Lot, Sloped, Irregular Lot
Details
- Additional structures: Outbuilding
- Parcel number: 0302211003000
- Other equipment: Sump Pump
Construction
Type & style
- Home type: SingleFamily
- Property subtype: Single Family Residence
Materials
- Brick, Shingle Siding
- Foundation: Concrete Perimeter
- Roof: Composition
Condition
- Not New and NOT a Model
- New construction: No
- Year built: 2002
Utilities & green energy
- Sewer: Septic Tank
- Water: Well
- Utilities for property: Electricity Available, Propane
Community & neighborhood
Security
- Security features: Security System
Location
- Region: Lincoln
- Subdivision: Ridge Park
Other
Other facts
- Listing terms: VA Loan,FHA,Conventional,Cash
- Ownership: Fee Simple
Price history
| Date | Event | Price |
|---|---|---|
| 6/21/2024 | Sold | $1,060,000-7.8%$183/sqft |
Source: | ||
| 6/5/2024 | Pending sale | $1,150,000$198/sqft |
Source: | ||
| 6/1/2024 | Price change | $1,150,000-4.2%$198/sqft |
Source: | ||
| 5/15/2024 | Price change | $1,200,000-4%$207/sqft |
Source: | ||
| 4/15/2024 | Price change | $1,250,000-3.8%$215/sqft |
Source: | ||
Public tax history
| Year | Property taxes | Tax assessment |
|---|---|---|
| 2024 | $9,701 -19% | $878,300 +3% |
| 2023 | $11,975 +8.6% | $852,700 +32% |
| 2022 | $11,023 -0.5% | $646,100 |
Find assessor info on the county website
Neighborhood: 68532
Nearby schools
GreatSchools rating
- 5/10Roper Elementary SchoolGrades: PK-5Distance: 3.6 mi
- 7/10Scott Middle SchoolGrades: 6-8Distance: 7.3 mi
- 5/10Southwest High SchoolGrades: 9-12Distance: 6.6 mi
Schools provided by the listing agent
- Elementary: Roper
- Middle: Scott
- High: Lincoln Southwest
- District: Lincoln Public Schools
Source: GPRMLS. This data may not be complete. We recommend contacting the local school district to confirm school assignments for this home.

Get pre-qualified for a loan
At Zillow Home Loans, we can pre-qualify you in as little as 5 minutes with no impact to your credit score.An equal housing lender. NMLS #10287.

