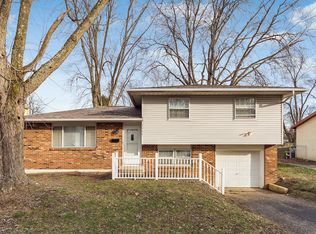Don't miss this one! Groveport Schools, Columbus taxes and lots of living space. Home has been freshly painted, new carpet installed, and updated throughout the kitchen and bathroom. There are multiple smart home features that will give you complete control over your home from near or far! The large, shaded backyard has a concrete patio for outdoor entertaining and two sheds to give you plenty of storage space. All kitchen appliances stay, as well as the washer and dryer. Welcome home!
This property is off market, which means it's not currently listed for sale or rent on Zillow. This may be different from what's available on other websites or public sources.
