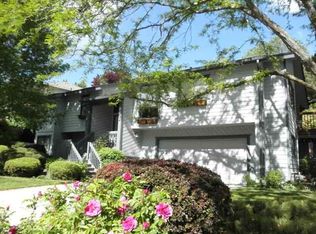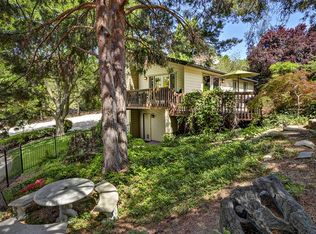Sold
Price Unknown
3000 N Mountain Shadow Rd, Boise, ID 83702
3beds
3baths
2,964sqft
Single Family Residence
Built in 1977
0.35 Acres Lot
$845,300 Zestimate®
$--/sqft
$3,618 Estimated rent
Home value
$845,300
$786,000 - $913,000
$3,618/mo
Zestimate® history
Loading...
Owner options
Explore your selling options
What's special
Nestled in a serene Boise neighborhood, 3000 N. Mountain Shadow Ln. invites you to experience a truly exceptional lifestyle. Mature trees and captivating treetop views create a picturesque backdrop for this stunning single level with walkout basement home. The open floor plan seamlessly connects living spaces, bathing them in natural light. Retreat to the main level master suite, complete with a private bath and a deck that overlooks the tranquil surroundings. The thoughtfully designed lower level offers additional bedrooms plus bonus room with an optimal layout for comfort and privacy. Cozy up by the fireplace on cool evenings, or entertain on the expansive decks. With a 2-car attached garage and a prime private location just minutes from Hyde Park, the Foothills, hiking trails, and Downtown Boise, this home offers the perfect blend of convenience and serenity.
Zillow last checked: 8 hours ago
Listing updated: December 30, 2024 at 01:06pm
Listed by:
Christina Ward 208-869-2444,
Keller Williams Realty Boise
Bought with:
Kristin Myers
Keller Williams Realty Boise
Liz Warner
Keller Williams Realty Boise
Source: IMLS,MLS#: 98927354
Facts & features
Interior
Bedrooms & bathrooms
- Bedrooms: 3
- Bathrooms: 3
- Main level bathrooms: 1
- Main level bedrooms: 1
Primary bedroom
- Level: Main
- Area: 238
- Dimensions: 17 x 14
Bedroom 2
- Level: Lower
- Area: 169
- Dimensions: 13 x 13
Bedroom 3
- Level: Lower
- Area: 240
- Dimensions: 16 x 15
Dining room
- Level: Main
- Area: 192
- Dimensions: 16 x 12
Family room
- Level: Lower
- Area: 368
- Dimensions: 23 x 16
Kitchen
- Level: Main
- Area: 120
- Dimensions: 10 x 12
Living room
- Level: Main
- Area: 330
- Dimensions: 22 x 15
Heating
- Electric, Forced Air, Wood
Cooling
- Central Air
Appliances
- Included: Electric Water Heater, Tank Water Heater, Dishwasher, Disposal, Oven/Range Freestanding, Refrigerator
Features
- Bath-Master, Bed-Master Main Level, Split Bedroom, Den/Office, Formal Dining, Family Room, Rec/Bonus, Walk-In Closet(s), Pantry, Tile Counters, Number of Baths Main Level: 1, Number of Baths Below Grade: 1
- Flooring: Hardwood, Tile, Carpet
- Basement: Walk-Out Access
- Number of fireplaces: 2
- Fireplace features: Insert, Pellet Stove, Two
Interior area
- Total structure area: 2,964
- Total interior livable area: 2,964 sqft
- Finished area above ground: 1,482
- Finished area below ground: 1,482
Property
Parking
- Total spaces: 3
- Parking features: Attached, Carport, Alley Access
- Attached garage spaces: 2
- Carport spaces: 1
- Covered spaces: 3
Features
- Levels: Single with Below Grade
- Patio & porch: Covered Patio/Deck
- Pool features: Private
- Has spa: Yes
- Spa features: Heated
- Fencing: Partial
- Has view: Yes
Lot
- Size: 0.35 Acres
- Features: 10000 SF - .49 AC, Near Public Transit, Sidewalks, Views, Canyon Rim, Wooded, Auto Sprinkler System, Full Sprinkler System
Details
- Additional structures: Shed(s)
- Parcel number: R5120500100
Construction
Type & style
- Home type: SingleFamily
- Property subtype: Single Family Residence
Materials
- Frame, Metal Siding
- Roof: Composition
Condition
- Year built: 1977
Utilities & green energy
- Water: Public
- Utilities for property: Sewer Connected, Cable Connected
Community & neighborhood
Location
- Region: Boise
- Subdivision: North Mountain
Other
Other facts
- Listing terms: Consider All
- Ownership: Fee Simple
Price history
Price history is unavailable.
Public tax history
| Year | Property taxes | Tax assessment |
|---|---|---|
| 2025 | $5,945 +4.7% | $832,600 +6.7% |
| 2024 | $5,679 +1% | $780,100 +8.4% |
| 2023 | $5,624 +0.6% | $719,700 -6.9% |
Find assessor info on the county website
Neighborhood: Central Foothills
Nearby schools
GreatSchools rating
- 9/10Washington Elementary SchoolGrades: PK-6Distance: 1.2 mi
- 8/10North Junior High SchoolGrades: 7-9Distance: 1.6 mi
- 8/10Boise Senior High SchoolGrades: 9-12Distance: 1.9 mi
Schools provided by the listing agent
- Elementary: Washington (Boise)
- Middle: North Jr
- High: Boise
- District: Boise School District #1
Source: IMLS. This data may not be complete. We recommend contacting the local school district to confirm school assignments for this home.

