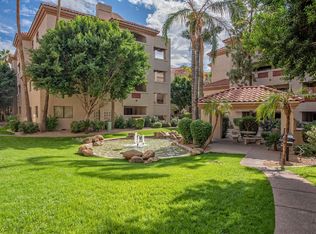TOWNHOME FEATURES
Discover luxury living at its finest in Phoenix, Arizona! South On 37th townhomes combine modern elegance with convenience in the prestigious Arcadia District. Best of all, the property is newly built!
Each 2-story townhome includes:
-Kitchen island with sleek quartz countertops
--Top-of-the-line stainless steel appliances
-Huge bedrooms with giant walk-in closets
-Updated bathrooms with custom tile
-Large private backyard
-Second-floor private balcony
-Attached two-car garage with extra storage
PREMIER LOCATION
Located near top dining, shopping, and entertainment destinations such as:
-Culinary Dropout
-Nook Kitchen
-The Porch
-Sip Coffee & Beer
Just minutes from Phoenix Children's Hospital, boutique shopping, and easy access to SR-51 & I-10
Only 12 minutes from Phoenix Sky Harbor Airport!
PET POLICY
-Pet-friendly community!
-$25/month flat fee
-One-time $150 pet fee
UTILITIES & ADDITIONAL COSTS
Residents are responsible for SRP Electric and City of Phoenix Water, Sewer, and Trash
Common Area Fee: $30/month
LEASE TERMS & PRICING
-Rent: $2,695/month
-Security Deposit: $1,500 (on approved credit)
-Application Fee: $65 per applicant
-Resident Services Charge: 2% of monthly rent
-Lease Terms: 12, 13, or 18 months
-Renter's insurance required
Townhouse for rent
Special offer
$2,695/mo
3000 N 37th St #8, Phoenix, AZ 85018
3beds
1,820sqft
Price may not include required fees and charges.
Townhouse
Available Fri Oct 3 2025
Cats, dogs OK
Central air
In unit laundry
Attached garage parking
Forced air
What's special
Second-floor private balconyTop-of-the-line stainless steel appliancesLarge private backyardSleek quartz countertops
- 30 days
- on Zillow |
- -- |
- -- |
Travel times
Get serious about saving for a home
Consider a first-time homebuyer savings account designed to grow your down payment with up to a 6% match & 4.15% APY.
Facts & features
Interior
Bedrooms & bathrooms
- Bedrooms: 3
- Bathrooms: 3
- Full bathrooms: 2
- 1/2 bathrooms: 1
Heating
- Forced Air
Cooling
- Central Air
Appliances
- Included: Dishwasher, Dryer, Freezer, Microwave, Oven, Refrigerator, Washer
- Laundry: In Unit
Features
- Flooring: Carpet, Tile
Interior area
- Total interior livable area: 1,820 sqft
Video & virtual tour
Property
Parking
- Parking features: Attached
- Has attached garage: Yes
- Details: Contact manager
Features
- Exterior features: Electricity not included in rent, Garbage not included in rent, Heating system: Forced Air, Sewage not included in rent, Water not included in rent
Details
- Parcel number: 12722240
Construction
Type & style
- Home type: Townhouse
- Property subtype: Townhouse
Building
Management
- Pets allowed: Yes
Community & HOA
Location
- Region: Phoenix
Financial & listing details
- Lease term: 1 Year
Price history
| Date | Event | Price |
|---|---|---|
| 5/30/2025 | Listed for rent | $2,695-0.1%$1/sqft |
Source: Zillow Rentals | ||
| 8/5/2023 | Listing removed | -- |
Source: Zillow Rentals | ||
| 5/19/2023 | Price change | $2,699-1.8%$1/sqft |
Source: Zillow Rentals | ||
| 5/10/2023 | Listed for rent | $2,749+17%$2/sqft |
Source: Zillow Rentals | ||
| 3/16/2021 | Listing removed | -- |
Source: Zillow Rental Network Premium | ||
Neighborhood: Camelback East
There are 2 available units in this apartment building
- Special offer! MOVE-IN SPECIAL! 1ST MONTH FREE WHEN SIGNING A 13 OR 18-MONTH LEASE!
![[object Object]](https://photos.zillowstatic.com/fp/e8cefd776951508b32cac1efe3f0cc5b-p_i.jpg)
