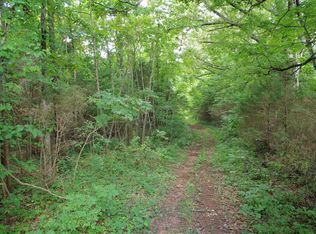Sold for $540,000
$540,000
3000 Matlock Old Union Rd, Bowling Green, KY 42104
5beds
3,954sqft
Single Family Residence
Built in 1997
2.51 Acres Lot
$550,900 Zestimate®
$137/sqft
$2,923 Estimated rent
Home value
$550,900
$507,000 - $595,000
$2,923/mo
Zestimate® history
Loading...
Owner options
Explore your selling options
What's special
In-Law Suite. Basement Apartment. Second Living Space. No matter what you call it, this home has a space that is rare and hard to find. Situated on a 2.5-acre lot at the end of a quiet street, this property has much to offer. The main level features three spacious bedrooms, two full bathrooms, an office/flex room, a full laundry room, a well-appointed kitchen, a living room with a fireplace and tall bookshelves, and a screened deck ideal for enjoying peaceful outdoor moments. Downstairs, the partially finished, walkout basement provides an additional living area with two bedrooms, a full kitchen, a laundry setup, and a large living room—perfect for extended stays or rental potential. Also in the basement is a 30'x13' storage area with a concrete/block room for safety of valuables and a place to have peace of mind with the unpredictable Kentucky weather. The 2nd bedroom in the basement does not have a closet. This could be an office/flex room, too! Don't miss out on this hidden gem!
Zillow last checked: 8 hours ago
Listing updated: April 14, 2025 at 01:15pm
Listed by:
Chelsey Bush 270-799-5175,
Coldwell Banker Legacy Group
Bought with:
Anthony Spires, 264650
Coldwell Banker Legacy Group
Source: RASK,MLS#: RA20245489
Facts & features
Interior
Bedrooms & bathrooms
- Bedrooms: 5
- Bathrooms: 4
- Full bathrooms: 4
- Main level bathrooms: 4
- Main level bedrooms: 4
Primary bedroom
- Level: Main
- Area: 274.56
- Dimensions: 15.6 x 17.6
Bedroom 2
- Level: Main
- Area: 142.04
- Dimensions: 10.6 x 13.4
Bedroom 3
- Level: Main
- Area: 142.04
- Dimensions: 10.6 x 13.4
Bedroom 4
- Level: Main
- Area: 130
- Dimensions: 13 x 10
Bedroom 5
- Level: Basement
- Area: 148.68
- Dimensions: 12.6 x 11.8
Primary bathroom
- Level: Main
- Area: 112.84
- Dimensions: 9.1 x 12.4
Bathroom
- Features: Double Vanity, Separate Shower, Tub
Family room
- Level: Basement
- Area: 559.54
- Dimensions: 20.2 x 27.7
Kitchen
- Features: Granite Counters
- Level: Main
- Area: 145.8
- Dimensions: 13.5 x 10.8
Living room
- Level: Main
- Area: 554
- Dimensions: 27.7 x 20
Basement
- Area: 2097
Heating
- Central, Electric
Cooling
- Central Electric
Appliances
- Included: Dishwasher, Microwave, Range/Oven, Electric Range, Refrigerator, Electric Water Heater
- Laundry: Laundry Closet, Laundry Room
Features
- Bookshelves, Ceiling Fan(s), Closet Light(s), Split Bedroom Floor Plan, Vaulted Ceiling(s), Walk-In Closet(s), Walls (Log), Living/Dining Combo
- Flooring: Carpet, Tile, Vinyl
- Windows: Thermo Pane Windows, Skylight(s)
- Basement: Finished-Partial,Interior Entry,Exterior Entry,Walk-Up Access
- Number of fireplaces: 1
- Fireplace features: 1, Propane
Interior area
- Total structure area: 3,954
- Total interior livable area: 3,954 sqft
Property
Parking
- Total spaces: 2
- Parking features: Attached
- Attached garage spaces: 2
- Has uncovered spaces: Yes
Accessibility
- Accessibility features: 1st Floor Bathroom, Level Lot, Walk in Shower
Features
- Patio & porch: Covered Deck, Screened Porch
- Exterior features: Lighting, Landscaping, Mature Trees, Trees
- Fencing: None
- Body of water: None
Lot
- Size: 2.51 Acres
- Features: Rural Property, Trees, Wooded, County, Dead End
Details
- Additional structures: Storage
- Parcel number: 045A40002
Construction
Type & style
- Home type: SingleFamily
- Architectural style: Ranch
- Property subtype: Single Family Residence
Materials
- Brick Veneer
- Foundation: Concrete Perimeter
- Roof: Shingle
Condition
- New Construction
- New construction: No
- Year built: 1997
Utilities & green energy
- Sewer: Septic Tank
- Water: County
- Utilities for property: Propane Tank-Rented
Community & neighborhood
Security
- Security features: Smoke Detector(s)
Location
- Region: Bowling Green
- Subdivision: N/A
Other
Other facts
- Price range: $549.9K - $540K
Price history
| Date | Event | Price |
|---|---|---|
| 4/10/2025 | Sold | $540,000-1.8%$137/sqft |
Source: | ||
| 3/10/2025 | Pending sale | $549,900$139/sqft |
Source: | ||
| 2/18/2025 | Price change | $549,900-2.7%$139/sqft |
Source: | ||
| 12/3/2024 | Price change | $564,900-0.9%$143/sqft |
Source: | ||
| 11/14/2024 | Price change | $569,900-0.9%$144/sqft |
Source: | ||
Public tax history
| Year | Property taxes | Tax assessment |
|---|---|---|
| 2022 | $2,435 +0.4% | $298,000 |
| 2021 | $2,427 -0.3% | $298,000 |
| 2020 | $2,435 | $298,000 |
Find assessor info on the county website
Neighborhood: 42104
Nearby schools
GreatSchools rating
- 7/10Plano Elementary SchoolGrades: PK-6Distance: 5 mi
- 9/10South Warren Middle SchoolGrades: 7-8Distance: 6.3 mi
- 10/10South Warren High SchoolGrades: 9-12Distance: 6.2 mi
Schools provided by the listing agent
- Elementary: Plano
- Middle: South Warren
- High: South Warren
Source: RASK. This data may not be complete. We recommend contacting the local school district to confirm school assignments for this home.

Get pre-qualified for a loan
At Zillow Home Loans, we can pre-qualify you in as little as 5 minutes with no impact to your credit score.An equal housing lender. NMLS #10287.
