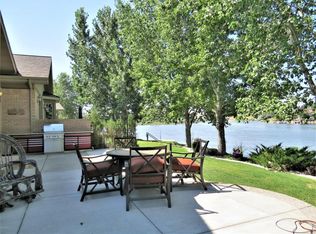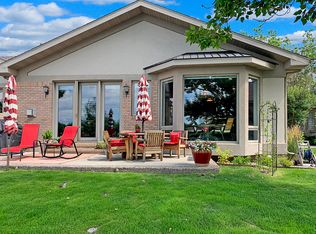PEACEFUL & PRIVATE high-end townhome in a gated community with Missouri River frontage. This home features tasteful finishes, open floor plan, white kitchen with stainless appliances, granite counters, tile backsplash and breakfast bar opening up into the dining area and living room that has a tile-surround gas fireplace with built-in shelving, surround sound, glass door to the patio, yard and river. Master suite includes walk-in closet, private patio, beautiful master bath with a granite double sink vanity and tile walk-in shower. There is an additional bedroom and full bath plus a large office/den space with glass French doors. Attached heated and finished two car garage with built-in speakers and plenty of storage. Enjoy common area with chipping area, fire pit & park-like landscaping.
This property is off market, which means it's not currently listed for sale or rent on Zillow. This may be different from what's available on other websites or public sources.

