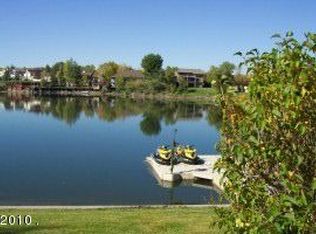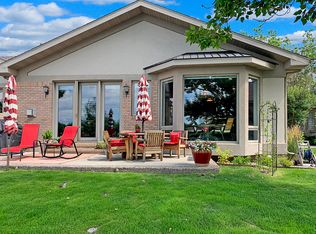Gorgeous and immaculate high end Riverside Townhome on the Missouri River! Enjoy this private gated community complete with boat docks and putting green! This unit has beautiful & extensive landscaping with two patio areas (one off master, one off living & dining), great open floor plan with gas fireplace in living room, dining with built-in serving hutch, kitchen has top of the line stainless steel appliances including gas range, double wall oven, warming drawer, wine fridge, oversized fridge & walk-in pantry. Master suite boasts two walk-in closets & luxurious bath with jetted tub, tile shower & double sink vanity. Office/bonus room off living room. Upper level guest suite with private bathroom, skylights & walk-in closet. Brand new carpet. Immaculate & move in ready!
This property is off market, which means it's not currently listed for sale or rent on Zillow. This may be different from what's available on other websites or public sources.

