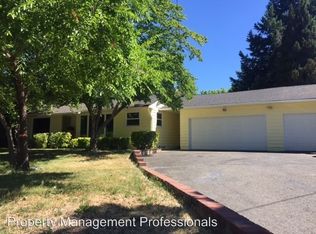Yes, that's the Rogue River right there. 3 Bedroom just remodeled and new deck installed. The Hickory Cabinets in the kitchen are brand new, and the kitchen includes All Appliances. Detached 2 Car Garage, is insulated and sheetrocked, and the Hobby Shed has a new interior. Appointments only, but very easy to work with. Driveway has just been expanded and sealed.
This property is off market, which means it's not currently listed for sale or rent on Zillow. This may be different from what's available on other websites or public sources.
