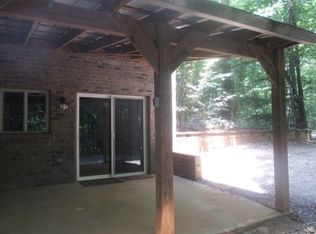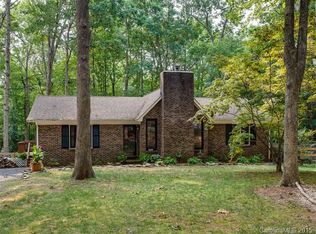Closed
$370,400
3000 Low Gap Rd, Waxhaw, NC 28173
3beds
1,538sqft
Single Family Residence
Built in 1986
2.1 Acres Lot
$373,400 Zestimate®
$241/sqft
$1,974 Estimated rent
Home value
$373,400
$351,000 - $396,000
$1,974/mo
Zestimate® history
Loading...
Owner options
Explore your selling options
What's special
Back on Market due to no fault of seller - Come tour this Beautiful 3BD/2BA Ranch home located in a prime area close to downtown Waxhaw. This over 2 Acre home is located on a gorgeous private wooded lot in a secluded cul-de-sac. Upon entry you will notice an abundance of natural light, plantation shutters, slate flooring, and a cozy brick fireplace. Spacious bedrooms and office have been freshly painted. Open kitchen features new countertops, stainless steel appliances and plenty of cabinetry and spacious breakfast area. Relax and entertain on your private back deck overlooking a beautiful low maintenance wooded lot or enjoy sipping coffee on the classic wraparound front porch. New Home Master Stage 3 Filter. This home is located in close proximity to schools, downtown Waxhaw, shopping, medical and restaurants. Union County tax. HVAC 2022. NO HOA. Schedule a showing today!!
Zillow last checked: 8 hours ago
Listing updated: October 17, 2025 at 03:48am
Listing Provided by:
John Combs johncombssellshomes@gmail.com,
Real Broker, LLC
Bought with:
Kim Hanushek
EXP Realty LLC Rock Hill
Source: Canopy MLS as distributed by MLS GRID,MLS#: 4259404
Facts & features
Interior
Bedrooms & bathrooms
- Bedrooms: 3
- Bathrooms: 2
- Full bathrooms: 2
- Main level bedrooms: 3
Primary bedroom
- Level: Main
Bedroom s
- Level: Main
Bedroom s
- Level: Main
Bathroom full
- Level: Main
Bathroom full
- Level: Main
Breakfast
- Level: Main
Office
- Level: Main
Heating
- Forced Air
Cooling
- Central Air
Appliances
- Included: Dishwasher, Electric Oven, Electric Range, Electric Water Heater, Exhaust Hood, Microwave, Plumbed For Ice Maker, Refrigerator
- Laundry: Utility Room
Features
- Flooring: Slate, Tile
- Windows: Insulated Windows
- Has basement: No
- Fireplace features: Living Room
Interior area
- Total structure area: 1,538
- Total interior livable area: 1,538 sqft
- Finished area above ground: 1,538
- Finished area below ground: 0
Property
Parking
- Parking features: Detached Carport, Driveway
- Has carport: Yes
- Has uncovered spaces: Yes
Features
- Levels: One
- Stories: 1
- Patio & porch: Deck, Porch, Rear Porch, Screened, Wrap Around
Lot
- Size: 2.10 Acres
- Features: Level, Wooded
Details
- Parcel number: 06114022
- Zoning: Ad3
- Special conditions: Standard
Construction
Type & style
- Home type: SingleFamily
- Property subtype: Single Family Residence
Materials
- Hardboard Siding
- Foundation: Crawl Space
Condition
- New construction: No
- Year built: 1986
Utilities & green energy
- Sewer: Septic Installed
- Water: Well
Community & neighborhood
Security
- Security features: Carbon Monoxide Detector(s), Smoke Detector(s)
Location
- Region: Waxhaw
- Subdivision: Jackson Woods
Other
Other facts
- Listing terms: Cash,Conventional,FHA,VA Loan
- Road surface type: Gravel, Concrete
Price history
| Date | Event | Price |
|---|---|---|
| 10/16/2025 | Sold | $370,400-7.4%$241/sqft |
Source: | ||
| 8/26/2025 | Price change | $399,900-5.7%$260/sqft |
Source: | ||
| 5/17/2025 | Listed for sale | $424,000+192.4%$276/sqft |
Source: | ||
| 6/27/2012 | Sold | $145,000+3.6%$94/sqft |
Source: Public Record Report a problem | ||
| 4/12/2012 | Listed for sale | $140,000-9.7%$91/sqft |
Source: Keller Williams Report a problem | ||
Public tax history
| Year | Property taxes | Tax assessment |
|---|---|---|
| 2025 | $1,744 +2% | $350,400 +35.5% |
| 2024 | $1,710 +1.6% | $258,600 |
| 2023 | $1,683 | $258,600 |
Find assessor info on the county website
Neighborhood: 28173
Nearby schools
GreatSchools rating
- 9/10Waxhaw Elementary SchoolGrades: PK-5Distance: 1.6 mi
- 3/10Parkwood Middle SchoolGrades: 6-8Distance: 5.9 mi
- 8/10Parkwood High SchoolGrades: 9-12Distance: 5.8 mi
Get a cash offer in 3 minutes
Find out how much your home could sell for in as little as 3 minutes with a no-obligation cash offer.
Estimated market value
$373,400

