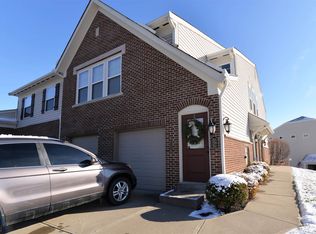Fischer's spacious Waterton floorplan features no steps, 2 car finished, insulated garage with custom Gorilla floor finish, and includes a purchased ADT alarm system (monthly fee not included) This upscale design is made complete with crown molding, cased windows, timeless engineered flooring, granite counters, stone back-splash, french white cabinets, and stainless appliances. Serenity resides in the large master suite complete with a large master soaking tub with design ceramic surround, and matching over-sized shower. Afternoons can be enjoyed on the covered patio with custom overlay.
This property is off market, which means it's not currently listed for sale or rent on Zillow. This may be different from what's available on other websites or public sources.
