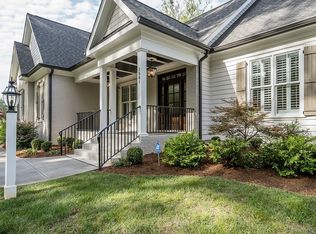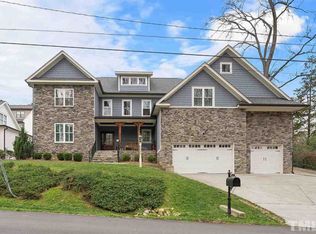Classic, sophisticated Inside the Beltline home with todays hight end features & comforts overlooking Banbury Park, built by Steve Sypher Designs with downstairs master bedroom, 3 car garage, brick exterior, separate dining room, open kitchen flowing into the large family room decorated with gas fireplace, the layout provides a downstairs study, nine foot ceilings provide an open feel, back yard offers screened in porch & patio to entertain. The upstairs provides bonus room, walk in attic for storage.
This property is off market, which means it's not currently listed for sale or rent on Zillow. This may be different from what's available on other websites or public sources.

