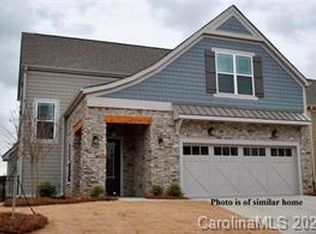You can tour this property after construction is complete and the closing date has been confirmed. In the interim, please feel free to apply at apply.sunnon.com and view the representative photos and videos available on our website (sunnon.com). Beautiful brand new home in Austin Walden Village! Master, another bedroom and a dedicated office on first floor with one additional bedroom, and bonus room upstairs. Large kitchen with open floorplan throughout the entire first floor. Laundry on first floor allows you to enjoy ranch living with ample space upstairs..perfect for visitors! Iron fenced in yard, large patio. Walkability to shopping, restaurants, and the charming town of Matthews. 20 minutes from Uptown Charlotte! Resident benefits package will be added to lease (smart lock, air filters, renter's insurance, credit boost, ID theft, contact-less move-in and much more) for $49.95/mo. Learn more at benefits.sunnon.com Contact us to schedule a showing.
This property is off market, which means it's not currently listed for sale or rent on Zillow. This may be different from what's available on other websites or public sources.
