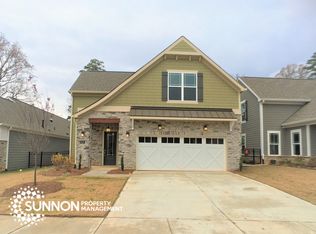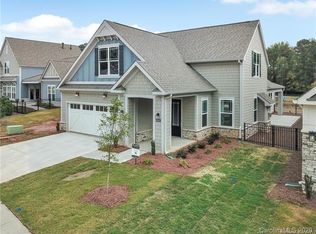Another under contract home at Walden Austin Village, home of the "drop and go" lifestyle homes! This amazing versatile home offers main floor living at its best! Master on the main owners suites on all of our floor plans are standard! Come fall in love with the owner's suite with a HUGE walk-in closet, huge walk-in shower and vanity! This amazing home also features a HUGE bonus room up with the optional upstairs, bedroom and full bath, along with the walk-in attic and huge storage area! This house truly has it ALL! Come see this amazing house today! This house is being built and the price advertised is the base price, plus the lot premium...price will increase based on selections and finishes before closing.
This property is off market, which means it's not currently listed for sale or rent on Zillow. This may be different from what's available on other websites or public sources.

