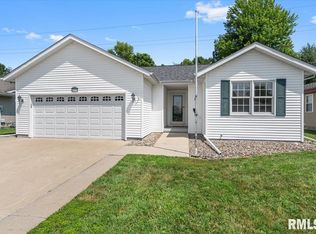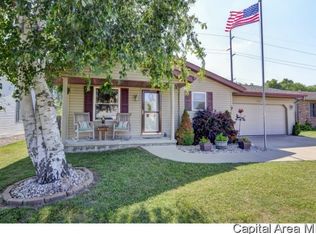Lots of upgrades in this Twin Lakes subdivision ranch! Home features a spacious formal Living room. Open kitchen/dining/family room area with vaulted ceilings. Nice Master bedroom suite with walk in closet and step in shower. Beautiful Hardwood floors 2012. Granite Countertops 2015! Roof replaced 2011. Replacement windows 2018. Custom Hunter Douglas window coverings. 16x11 all season sunroom. Fenced backyard with storage shed and screened in pergola.
This property is off market, which means it's not currently listed for sale or rent on Zillow. This may be different from what's available on other websites or public sources.


