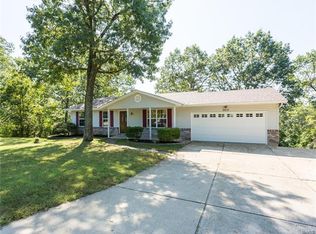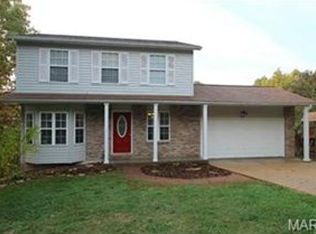Welcome Home! If you want seclusion yet minutes from the highway this home is for you. You will find a very well maintained beautiful 3 bedroom, 3 bathroom home located on 2 acres with a park like setting in a very quiet area. Outside you will find a seperate work shop area that is amazing for all those projects complete with its own seperate entrance. Enjoy the peaceful views off of the master bedroom balcony while sipping on your coffee or the wood burning fireplace in the fully finished walk out basement.
This property is off market, which means it's not currently listed for sale or rent on Zillow. This may be different from what's available on other websites or public sources.

