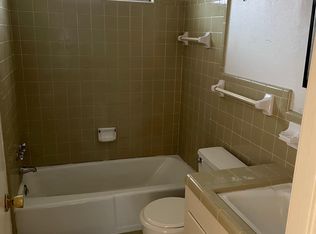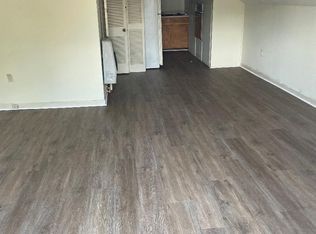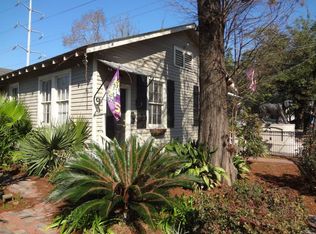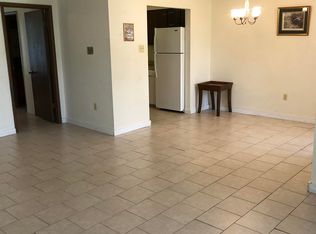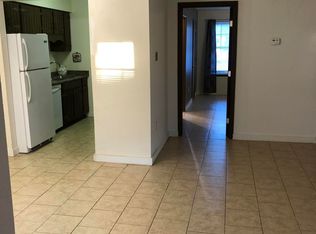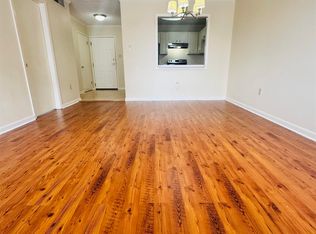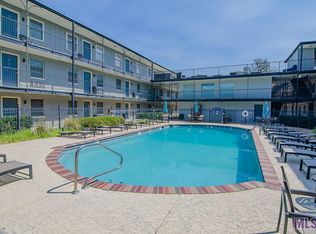**Price Improvement!!** Updated First-Floor LSU Condo – Walking Distance to Campus, Ideal for Students, Professionals, or Investors Live, work, or invest in the heart of the LSU area with this beautifully updated first-floor condo located at 3000 July Street in Baton Rouge. Just off the Dalrymple exit, this prime location offers unmatched convenience—walking distance to LSU and minutes from downtown, shopping, dining, and entertainment. Perfect for college students, young professionals, or short-term rental investors, this move-in-ready condo features durable luxury vinyl plank flooring, abundant natural light, and an open-concept design. The dedicated dining area flows into a stylish kitchen complete with granite countertops, ample cabinet space, and all appliances included—refrigerator, washer, and dryer. The spacious living room boasts custom built-in shelving for functional storage and display, while the primary bedroom includes a large walk-in closet. A private laundry room and thoughtful layout add comfort and convenience. Enjoy low-maintenance living with water, sewer, and trash included in the HOA dues. Step outside to relax at the sparkling community pool, just steps from your door. Whether you’re seeking a primary residence, student housing, or a profitable Airbnb or short-term rental near LSU, this property checks all the boxes for location, value, and versatility. Schedule your private showing today and secure this rare opportunity in one of Baton Rouge’s most sought-after areas!
For sale
Price cut: $2K (12/10)
$72,000
3000 July St APT 2116, Baton Rouge, LA 70808
1beds
719sqft
Est.:
Single Family Residence, Condominium, Residential
Built in 1975
-- sqft lot
$-- Zestimate®
$100/sqft
$250/mo HOA
What's special
Private laundry roomCustom built-in shelvingSparkling community poolLarge walk-in closetOpen-concept designAbundant natural light
- 291 days |
- 326 |
- 22 |
Zillow last checked: 8 hours ago
Listing updated: 15 hours ago
Listed by:
Katie Miller,
Katie Miller Realty, LLC 225-284-6181
Source: ROAM MLS,MLS#: 2025004446
Tour with a local agent
Facts & features
Interior
Bedrooms & bathrooms
- Bedrooms: 1
- Bathrooms: 1
- Full bathrooms: 1
Rooms
- Room types: Bedroom, Dining Room, Kitchen, Living Room
Primary bedroom
- Features: Ceiling Fan(s), Walk-In Closet(s)
Bedroom 1
- Level: First
- Area: 144
- Dimensions: 12 x 12
Primary bathroom
- Features: Shower Combo
Dining room
- Level: First
- Area: 86
- Length: 10
Kitchen
- Features: Granite Counters
- Level: First
- Area: 56
- Dimensions: 8 x 7
Living room
- Level: First
- Area: 199.2
- Width: 12
Heating
- Wall Furnace
Cooling
- Wall Unit(s), Ceiling Fan(s)
Appliances
- Included: Elec Stove Con, Dryer, Washer, Dishwasher, Microwave, Range/Oven, Refrigerator, Electric Water Heater, Stainless Steel Appliance(s)
- Laundry: Electric Dryer Hookup, Washer Hookup, Inside, Washer/Dryer Hookups
Features
- Built-in Features
- Flooring: Tile
Interior area
- Total structure area: 719
- Total interior livable area: 719 sqft
Property
Parking
- Total spaces: 1
- Parking features: 1 Car Park, Assigned
Features
- Stories: 1
- Exterior features: Lighting
- Has private pool: Yes
- Pool features: In Ground
Lot
- Features: Landscaped
Construction
Type & style
- Home type: Condo
- Architectural style: Acadian
- Property subtype: Single Family Residence, Condominium, Residential
- Attached to another structure: Yes
Materials
- Brick Siding, Frame
- Foundation: Slab
- Roof: Shingle
Condition
- Cosmetic Changes
- New construction: No
- Year built: 1975
Utilities & green energy
- Gas: None
- Sewer: Public Sewer
- Water: Public
- Utilities for property: Cable Connected
Community & HOA
Community
- Features: Pool, Other
- Security: Smoke Detector(s)
- Subdivision: Tiger Manor Condominium
HOA
- Has HOA: Yes
- Services included: Common Areas, Maintenance Grounds, Insurance, Maint Subd Entry HOA, Management, Trash, Water, Common Area Maintenance
- HOA fee: $3,000 annually
Location
- Region: Baton Rouge
Financial & listing details
- Price per square foot: $100/sqft
- Price range: $72K - $72K
- Date on market: 3/13/2025
- Listing terms: Cash,Conventional
Estimated market value
Not available
Estimated sales range
Not available
Not available
Price history
Price history
| Date | Event | Price |
|---|---|---|
| 12/10/2025 | Price change | $72,000-2.7%$100/sqft |
Source: | ||
| 10/27/2025 | Price change | $74,000-5.1%$103/sqft |
Source: | ||
| 8/27/2025 | Price change | $78,000-4.9%$108/sqft |
Source: | ||
| 7/15/2025 | Price change | $82,000-3.5%$114/sqft |
Source: | ||
| 4/15/2025 | Price change | $85,000-2.3%$118/sqft |
Source: | ||
Public tax history
Public tax history
Tax history is unavailable.BuyAbility℠ payment
Est. payment
$593/mo
Principal & interest
$279
HOA Fees
$250
Other costs
$64
Climate risks
Neighborhood: Old South Baton Rouge
Nearby schools
GreatSchools rating
- 6/10Glasgow Middle SchoolGrades: 6-8Distance: 2.1 mi
- 2/10Mckinley Senior High SchoolGrades: 9-12Distance: 0.2 mi
Schools provided by the listing agent
- District: East Baton Rouge
Source: ROAM MLS. This data may not be complete. We recommend contacting the local school district to confirm school assignments for this home.
- Loading
- Loading
