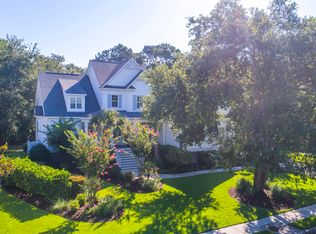Enjoy a unique lot and house nestled with HOA buffer areas for added privacy and character like no other in the neighborhood! This elevated home with full front porch has an ideal floor plan expresses a thoughtful use of space and many upgrades to be admired by its new owner. Plantation Shutters throughout the entire home. Brazilian Cherry hardwood flooring throughout the entry, main living areas, and master bedroom makes a fabulous first impression. Four piece crown molding, accented by an arched entry and wainscoting in the formal dining with beautiful custom lighting will impress your finest guests. The study has French doors with trim details including a coffered ceiling and bookcases. The great room has built-in custom bookcases framing a gas log fireplace. The kitchen is open to the breakfast room and sunroom and features maple raised panel cabinets, Thermador appliances including 42" built-in fridge, gas cooktop and wine cooler, granite counters and a large center island. Off the back you can enjoy the privacy of your treehouse from the shade of the screen porch or bask in the sun off the deck. The spacious master suite has a bay of windows, double vanities, Jacuzzi tub, and separate shower with designer tile work and dual closets with custom shelving. Upstairs has two bedrooms that have a jack-n-jill bath, guest bedroom with full bath and separate media room with French doors. Custom tile and granite countertops is included in all full baths and laundry room. Other special features of the home include 10 ft ceilings down, 9 ft ceilings up, Danze plumbing fixtures, oil rubbed bronze door hardware, solid core doors, security system, and pre-wire for surround sound. Wonderful landscape package including fenced yard and termite bond to transfer to buyer at no cost. The home is in an A-flood zone for low cost flood insurance. Hamlin amenities include junior Olympic pool w/waterslide, workout facilities, play park, tennis courts, basketball, volleyball, hiking & biking trails, clubhouse and optional boat storage.
This property is off market, which means it's not currently listed for sale or rent on Zillow. This may be different from what's available on other websites or public sources.
