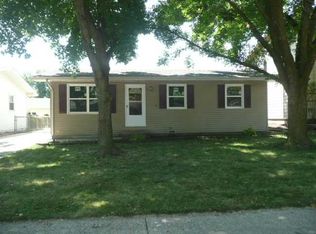Sold for $177,000
$177,000
3000 Griffiths Ave, Springfield, IL 62702
3beds
1,677sqft
Single Family Residence, Residential
Built in 1979
-- sqft lot
$180,900 Zestimate®
$106/sqft
$1,662 Estimated rent
Home value
$180,900
$166,000 - $197,000
$1,662/mo
Zestimate® history
Loading...
Owner options
Explore your selling options
What's special
Welcome to your future home in Northgate! This spacious property is ready for you to make it your own. The main level features an easy flow between living spaces—perfect for both relaxing evenings and entertaining guests. The dining area opens to an upper deck that overlooks a large, fully fenced yard, offering great outdoor space for gatherings or play. Newer AC/furnace. The kitchen provides just the right amount of space for preparing your favorite meals, while the cozy living room invites you to unwind. Downstairs, you’ll find a welcoming family room complete with a brick fireplace, a bar area, laundry, and a convenient half bath already plumbed for a shower—offering potential for a full second bathroom. A two-car attached garage adds everyday convenience. Please note: the lower deck will need repair, removal, or replacement, giving you the opportunity to customize it to your liking. Located in a charming neighborhood close to hospitals, parks, and shopping, this home combines comfort, potential, and a great location. Come see it for yourself!
Zillow last checked: 8 hours ago
Listing updated: June 20, 2025 at 01:18pm
Listed by:
Debra Sarsany Mobl:217-313-0580,
The Real Estate Group, Inc.
Bought with:
Kory Price, 475121579
Keller Williams Capital
Source: RMLS Alliance,MLS#: CA1035986 Originating MLS: Capital Area Association of Realtors
Originating MLS: Capital Area Association of Realtors

Facts & features
Interior
Bedrooms & bathrooms
- Bedrooms: 3
- Bathrooms: 2
- Full bathrooms: 1
- 1/2 bathrooms: 1
Bedroom 1
- Level: Main
- Dimensions: 14ft 0in x 11ft 0in
Bedroom 2
- Level: Main
- Dimensions: 12ft 5in x 10ft 4in
Bedroom 3
- Level: Main
- Dimensions: 11ft 6in x 9ft 0in
Other
- Level: Main
- Dimensions: 14ft 0in x 11ft 0in
Family room
- Level: Lower
- Dimensions: 25ft 0in x 13ft 0in
Kitchen
- Level: Main
- Dimensions: 10ft 6in x 10ft 3in
Laundry
- Level: Lower
- Dimensions: 8ft 0in x 10ft 0in
Living room
- Level: Main
- Dimensions: 16ft 0in x 12ft 0in
Lower level
- Area: 518
Main level
- Area: 1159
Heating
- Electric, Forced Air, Heat Pump
Cooling
- Central Air, Heat Pump
Appliances
- Included: Dishwasher, Disposal, Microwave, Range, Refrigerator
Features
- Has basement: No
- Number of fireplaces: 1
Interior area
- Total structure area: 1,677
- Total interior livable area: 1,677 sqft
Property
Parking
- Total spaces: 2
- Parking features: Attached, Paved
- Attached garage spaces: 2
- Details: Number Of Garage Remotes: 1
Features
- Patio & porch: Deck, Patio
Lot
- Dimensions: 51 x 132 x 53 x 131
- Features: Level
Details
- Parcel number: 14240177008
Construction
Type & style
- Home type: SingleFamily
- Property subtype: Single Family Residence, Residential
Materials
- Frame, Brick, Vinyl Siding
- Foundation: Concrete Perimeter
- Roof: Shingle
Condition
- New construction: No
- Year built: 1979
Utilities & green energy
- Sewer: Public Sewer
- Water: Public
Community & neighborhood
Location
- Region: Springfield
- Subdivision: Northgate
Other
Other facts
- Road surface type: Paved
Price history
| Date | Event | Price |
|---|---|---|
| 6/18/2025 | Sold | $177,000-1.1%$106/sqft |
Source: | ||
| 5/3/2025 | Pending sale | $179,000$107/sqft |
Source: | ||
| 4/25/2025 | Listed for sale | $179,000+21.4%$107/sqft |
Source: | ||
| 6/7/2022 | Sold | $147,500+28.3%$88/sqft |
Source: Public Record Report a problem | ||
| 9/5/2012 | Sold | $115,000-3%$69/sqft |
Source: Public Record Report a problem | ||
Public tax history
| Year | Property taxes | Tax assessment |
|---|---|---|
| 2024 | $4,174 +4% | $49,691 +9.5% |
| 2023 | $4,013 +22% | $45,388 +6.3% |
| 2022 | $3,290 +9.5% | $42,715 +8.5% |
Find assessor info on the county website
Neighborhood: 62702
Nearby schools
GreatSchools rating
- 6/10Wilcox Elementary SchoolGrades: K-5Distance: 0.3 mi
- 1/10Washington Middle SchoolGrades: 6-8Distance: 2.2 mi
- 1/10Lanphier High SchoolGrades: 9-12Distance: 1.8 mi

Get pre-qualified for a loan
At Zillow Home Loans, we can pre-qualify you in as little as 5 minutes with no impact to your credit score.An equal housing lender. NMLS #10287.

