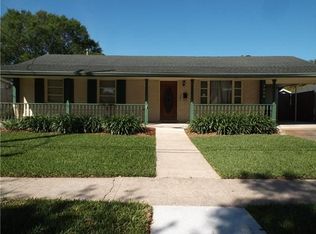Closed
Price Unknown
3000 Green Acres Rd, Metairie, LA 70003
3beds
1,224sqft
Single Family Residence
Built in ----
-- sqft lot
$270,800 Zestimate®
$--/sqft
$1,796 Estimated rent
Maximize your home sale
Get more eyes on your listing so you can sell faster and for more.
Home value
$270,800
$252,000 - $292,000
$1,796/mo
Zestimate® history
Loading...
Owner options
Explore your selling options
What's special
Cute brick home on large corner lot with rear yard access in the heart of Metairie*Bright and airy kitchen features white cabinets, farm style sink, tiled flooring and new granite counters*New laminate flooring in living room and halls*Carport conveniently located next to side entrance*New roof installed in 2021*Updates to electrical panel in 2021*Double-pane windows*Crown molding in living and dining rooms and hallway*Decked above ground pool and new filtration system and filters installed in 2021*Expansive front and rear yards are nicely landscaped and feature lovely oaks that were professionally pruned*Lots of windows for natural lighting* Shed and alarm system included*A/C recently checked and serviced in May*Located just minutes from Lafreniere Park with easy access to Vets and I-10*
Zillow last checked: 8 hours ago
Listing updated: October 09, 2023 at 04:16pm
Listed by:
Carol Richard 985-774-1159,
Engel & Volkers Slidell - Mandeville
Bought with:
John Exnicios
Berkshire Hathaway HomeServices Preferred, REALTOR
Source: GSREIN,MLS#: 2400077
Facts & features
Interior
Bedrooms & bathrooms
- Bedrooms: 3
- Bathrooms: 2
- Full bathrooms: 2
Primary bedroom
- Description: Flooring: Laminate,Simulated Wood
- Level: Lower
- Dimensions: 12.0600 x 10.9000
Bedroom
- Description: Flooring: Laminate,Simulated Wood
- Level: Lower
- Dimensions: 9.0400 x 8.0400
Bedroom
- Description: Flooring: Laminate,Simulated Wood
- Level: Lower
- Dimensions: 10.1000 x 9.1000
Dining room
- Description: Flooring: Tile
- Level: Lower
- Dimensions: 9.0400 x 8.0300
Kitchen
- Description: Flooring: Tile
- Level: Lower
- Dimensions: 8.0400 x 8.0300
Living room
- Description: Flooring: Laminate,Simulated Wood
- Level: Lower
- Dimensions: 18.0200 x 12.0000
Heating
- Central
Cooling
- Central Air, 1 Unit
Appliances
- Included: Oven, Range
Features
- Has fireplace: No
- Fireplace features: None
Interior area
- Total structure area: 1,450
- Total interior livable area: 1,224 sqft
Property
Parking
- Parking features: Carport
- Has carport: Yes
Features
- Levels: One
- Stories: 1
- Patio & porch: Wood
- Exterior features: Fence
- Pool features: Above Ground
Lot
- Dimensions: 101 x 126 x 56 x 115.6
- Features: Corner Lot, City Lot, Oversized Lot
Details
- Additional structures: Shed(s)
- Parcel number: 99
- Special conditions: None
Construction
Type & style
- Home type: SingleFamily
- Architectural style: Ranch
- Property subtype: Single Family Residence
Materials
- Brick
- Foundation: Slab
- Roof: Asphalt,Shingle
Condition
- Repairs Cosmetic,Very Good Condition,Resale
- New construction: No
Utilities & green energy
- Sewer: Public Sewer
- Water: Public
Community & neighborhood
Location
- Region: Metairie
- Subdivision: Green Acres
Price history
| Date | Event | Price |
|---|---|---|
| 10/6/2023 | Sold | -- |
Source: | ||
| 9/6/2023 | Pending sale | $249,900$204/sqft |
Source: | ||
| 8/24/2023 | Price change | $249,900-3.3%$204/sqft |
Source: | ||
| 8/1/2023 | Price change | $258,500-0.6%$211/sqft |
Source: | ||
| 7/6/2023 | Price change | $260,000-3.7%$212/sqft |
Source: | ||
Public tax history
| Year | Property taxes | Tax assessment |
|---|---|---|
| 2024 | $2,572 +51.4% | $20,410 |
| 2023 | $1,698 +2.7% | $20,410 |
| 2022 | $1,654 +118.5% | $20,410 +47.3% |
Find assessor info on the county website
Neighborhood: Clearview Transcontinental
Nearby schools
GreatSchools rating
- 4/10Phoebe Hearst SchoolGrades: PK-5Distance: 0.4 mi
- 4/10John Q. Adams Middle SchoolGrades: 6-8Distance: 1.7 mi
- 4/10East Jefferson High SchoolGrades: 9-12Distance: 2.1 mi
Sell for more on Zillow
Get a free Zillow Showcase℠ listing and you could sell for .
$270,800
2% more+ $5,416
With Zillow Showcase(estimated)
$276,216