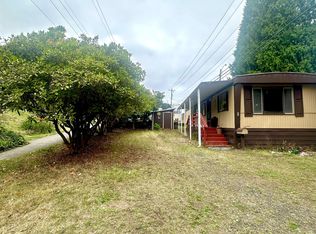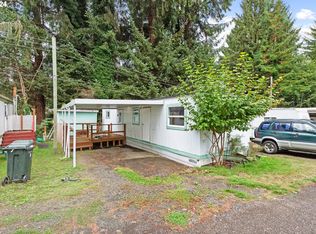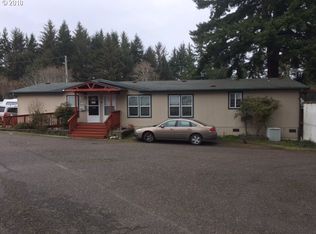Sold
$30,000
3000 Frontage Rd SPC 76, Reedsport, OR 97467
1beds
460sqft
Residential, Manufactured Home
Built in 1963
-- sqft lot
$30,200 Zestimate®
$65/sqft
$870 Estimated rent
Home value
$30,200
$24,000 - $37,000
$870/mo
Zestimate® history
Loading...
Owner options
Explore your selling options
What's special
This well-kept 1-bedroom, 1-bath home offers comfort, flexibility, and many recent upgrades in a friendly family park. Enjoy ductless heating and cooling, a 5-burner LPG cooktop, multi-function microwave/oven, newer water heater, laundry center, and propane system. The open layout includes a bonus room for work or guests, plus a freestanding fridge and freezer. Outdoor perks include a fully fenced back patio, breezeway, and side yard. With a durable rubber membrane roof and a location near beaches and parks, this is a move-in-ready coastal retreat!
Zillow last checked: 8 hours ago
Listing updated: June 20, 2025 at 07:58am
Listed by:
Levi Moore 541-662-0051,
Central Coast Realty
Bought with:
Rebecca Kaufmann, 201219792
Mast Realty Group
Source: RMLS (OR),MLS#: 411262839
Facts & features
Interior
Bedrooms & bathrooms
- Bedrooms: 1
- Bathrooms: 1
- Full bathrooms: 1
- Main level bathrooms: 1
Primary bedroom
- Level: Main
Dining room
- Features: Hardwood Floors
- Level: Main
Kitchen
- Features: Hardwood Floors, Free Standing Range, Free Standing Refrigerator
- Level: Main
Living room
- Features: Hardwood Floors
- Level: Main
Heating
- Ductless
Cooling
- None
Appliances
- Included: Cooktop, Free-Standing Range, Free-Standing Refrigerator, Electric Water Heater
Features
- Flooring: Hardwood
- Windows: Double Pane Windows, Vinyl Frames
- Basement: Crawl Space
Interior area
- Total structure area: 460
- Total interior livable area: 460 sqft
Property
Parking
- Parking features: Carport, Covered
- Has carport: Yes
Features
- Levels: One
- Stories: 1
- Fencing: Fenced
Lot
- Features: Cul-De-Sac, SqFt 0K to 2999
Details
- Additional structures: ToolShed
- Parcel number: M92114
- On leased land: Yes
- Lease amount: $480
Construction
Type & style
- Home type: MobileManufactured
- Property subtype: Residential, Manufactured Home
Materials
- Metal Siding
- Foundation: Other, Skirting
- Roof: Rubber
Condition
- Resale
- New construction: No
- Year built: 1963
Utilities & green energy
- Sewer: Public Sewer
- Water: Public
- Utilities for property: Cable Connected, DSL
Community & neighborhood
Security
- Security features: None
Location
- Region: Reedsport
HOA & financial
HOA
- Has HOA: No
- Amenities included: Commons, Sewer, Trash, Water
Other
Other facts
- Body type: Single Wide
- Listing terms: Call Listing Agent,Cash,Conventional
- Road surface type: Gravel, Paved
Price history
| Date | Event | Price |
|---|---|---|
| 6/20/2025 | Sold | $30,000-14.3%$65/sqft |
Source: | ||
| 6/15/2025 | Pending sale | $35,000$76/sqft |
Source: | ||
| 6/5/2025 | Listed for sale | $35,000+16.7%$76/sqft |
Source: | ||
| 8/1/2020 | Listing removed | $30,000$65/sqft |
Source: John L. Scott Medford #103012133 Report a problem | ||
| 7/28/2020 | Price change | $30,000-6.3%$65/sqft |
Source: John L. Scott Medford #103012133 Report a problem | ||
Public tax history
| Year | Property taxes | Tax assessment |
|---|---|---|
| 2024 | -- | -- |
| 2023 | -- | -- |
| 2022 | -- | -- |
Find assessor info on the county website
Neighborhood: 97467
Nearby schools
GreatSchools rating
- NAHighland Elementary SchoolGrades: K-6Distance: 0.1 mi
- 4/10Reedsport Community Charter SchoolGrades: K-12Distance: 0.3 mi
Schools provided by the listing agent
- Elementary: Highland,Elkton
- Middle: Reedsport
- High: Reedsport,Elkton
Source: RMLS (OR). This data may not be complete. We recommend contacting the local school district to confirm school assignments for this home.


