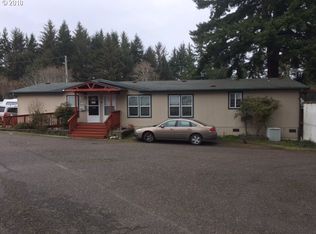Freshly painted 2001 Golden West manufactured home. 4 bed 2 bath with open floor plan. Located in quiet corner of park for added privacy. Large deck off of back of home for BBQ's or to just enjoy the scenery. A must see to appreciate. Close to schools and the hospital.
This property is off market, which means it's not currently listed for sale or rent on Zillow. This may be different from what's available on other websites or public sources.
