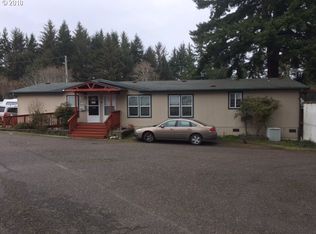Well kept home with upgrades. New vinyl windows throughout, newer carpet, and upgraded kitchen with newer appliances. Brand new sewing room finished with cedar provides a nice bonus to this cozy home. There is also another detached shed for additional storage w/electricity. Take a look today before it's gone.
This property is off market, which means it's not currently listed for sale or rent on Zillow. This may be different from what's available on other websites or public sources.
