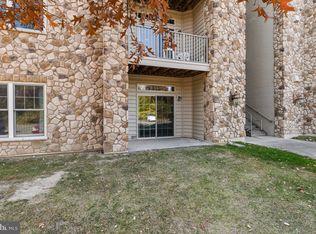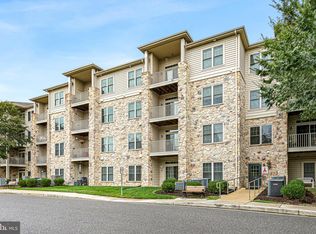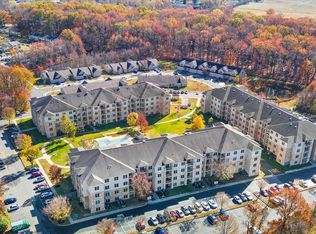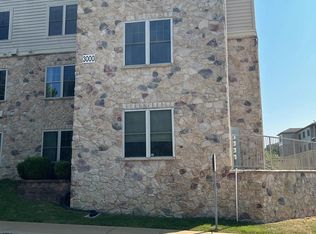Sold for $237,900 on 08/08/25
$237,900
3000 Fountainview Cir APT 202, Newark, DE 19713
3beds
1,500sqft
Apartment
Built in 2008
-- sqft lot
$242,300 Zestimate®
$159/sqft
$2,418 Estimated rent
Home value
$242,300
$218,000 - $269,000
$2,418/mo
Zestimate® history
Loading...
Owner options
Explore your selling options
What's special
This beautiful condo is back on the market, through no fault of the Seller...renovated 3-bedroom, 2-bath condo in the Village of Fountainview, a premier 55+ community in Newark. As you enter, you’ll appreciate the secure building access and the fresh renovations, including spacious hallways with new floors, paint, and trim. The second-floor unit is easily accessible by two elevators or stairways. Step inside to a bright and open floor plan with 9-foot ceilings. The Kitchen and Great Room feature new LVT floors, updated kitchen cabinetry, sleek Wilsonart laminate counters, and newer stainless-steel appliances. The two-level island includes a new sink, disposal, and seating for four. The Great Room is spacious, offering a cozy electric fireplace, a built-in desk, and double sliding doors that lead to your private balcony. Nearby, you’ll find a coat closet, utility closet, and a laundry room with a washer and dryer included. The Main Bedroom suite is large, with a walk-in closet and a private full bath featuring a double-door shower. The two additional bedrooms are roomy, each with its own walk-in closet. All bedrooms have new carpet, trim, and fresh paint. Each unit also includes a secure storage space in the hallway. Fountainview offers great amenities, including a community pool, walking paths, and secure entrances. The quarterly condo fee covers pool, all exterior maintenance, snow and trash removal, landscaping, and common area upkeep, giving you a worry-free lifestyle. Plus, the Newark Senior Center is within walking distance, and you’re close to shopping, restaurants, and Main Street. Welcome to the Village of Fountainview!
Zillow last checked: 8 hours ago
Listing updated: August 08, 2025 at 09:07am
Listed by:
Kelly Ralsten 302-429-4500,
Patterson-Schwartz - Greenville
Bought with:
Scott Farnan, R3-0019815
BHHS Fox & Roach - Hockessin
Source: Bright MLS,MLS#: DENC2070586
Facts & features
Interior
Bedrooms & bathrooms
- Bedrooms: 3
- Bathrooms: 2
- Full bathrooms: 2
- Main level bathrooms: 2
- Main level bedrooms: 3
Bedroom 1
- Level: Main
- Area: 198 Square Feet
- Dimensions: 18 X 11
Bedroom 2
- Level: Main
- Area: 143 Square Feet
- Dimensions: 13 X 11
Bedroom 3
- Level: Main
- Area: 224 Square Feet
- Dimensions: 16 X 14
Great room
- Level: Main
- Area: 315 Square Feet
- Dimensions: 21 X 15
Kitchen
- Level: Main
- Area: 240 Square Feet
- Dimensions: 16 X 15
Laundry
- Level: Main
- Area: 54 Square Feet
- Dimensions: 9 X 6
Heating
- Heat Pump, Electric
Cooling
- Central Air, Electric
Appliances
- Included: Electric Water Heater
- Laundry: Laundry Room, In Unit
Features
- Has basement: No
- Has fireplace: No
Interior area
- Total structure area: 1,500
- Total interior livable area: 1,500 sqft
- Finished area above ground: 1,500
- Finished area below ground: 0
Property
Parking
- Parking features: Parking Lot
Accessibility
- Accessibility features: Accessible Hallway(s), Accessible Electrical and Environmental Controls, Accessible Elevator Installed, No Stairs
Features
- Levels: One
- Stories: 1
- Exterior features: Lighting, Sidewalks, Street Lights
- Pool features: Community
Details
- Additional structures: Above Grade, Below Grade
- Parcel number: 1803300076C3202
- Zoning: 18AC
- Special conditions: Standard
Construction
Type & style
- Home type: Apartment
- Property subtype: Apartment
- Attached to another structure: Yes
Materials
- Aluminum Siding, Stone, Vinyl Siding
Condition
- New construction: No
- Year built: 2008
- Major remodel year: 2024
Utilities & green energy
- Sewer: Public Sewer
- Water: Public
Community & neighborhood
Senior living
- Senior community: Yes
Location
- Region: Newark
- Subdivision: Village Of Fountainview
HOA & financial
HOA
- Has HOA: Yes
- HOA fee: $443 monthly
Other
Other facts
- Listing agreement: Exclusive Right To Sell
- Listing terms: Cash,Conventional
- Ownership: Fee Simple
Price history
| Date | Event | Price |
|---|---|---|
| 8/8/2025 | Sold | $237,900-0.8%$159/sqft |
Source: | ||
| 7/31/2025 | Pending sale | $239,900$160/sqft |
Source: | ||
| 7/14/2025 | Contingent | $239,900$160/sqft |
Source: | ||
| 6/17/2025 | Listed for sale | $239,900$160/sqft |
Source: | ||
| 5/19/2025 | Contingent | $239,900$160/sqft |
Source: | ||
Public tax history
| Year | Property taxes | Tax assessment |
|---|---|---|
| 2025 | -- | $332,300 +1314% |
| 2024 | -$844 -150% | $23,500 -62.6% |
| 2023 | $1,687 +1.7% | $62,800 |
Find assessor info on the county website
Neighborhood: 19713
Nearby schools
GreatSchools rating
- 6/10Brookside Elementary SchoolGrades: K-5Distance: 0.7 mi
- 3/10Shue-Medill Middle SchoolGrades: 6-8Distance: 2.3 mi
- 3/10Newark High SchoolGrades: 9-12Distance: 0.5 mi
Schools provided by the listing agent
- District: Christina
Source: Bright MLS. This data may not be complete. We recommend contacting the local school district to confirm school assignments for this home.

Get pre-qualified for a loan
At Zillow Home Loans, we can pre-qualify you in as little as 5 minutes with no impact to your credit score.An equal housing lender. NMLS #10287.
Sell for more on Zillow
Get a free Zillow Showcase℠ listing and you could sell for .
$242,300
2% more+ $4,846
With Zillow Showcase(estimated)
$247,146


