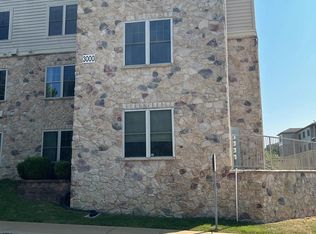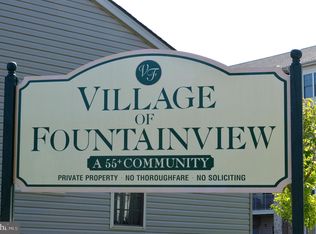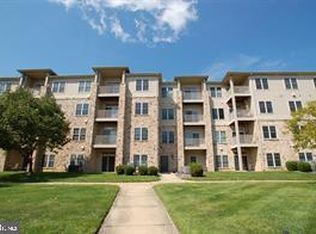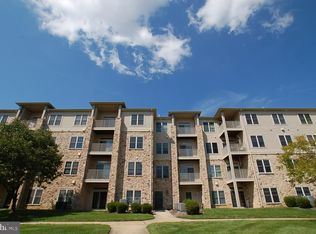Sold for $242,000 on 07/02/25
$242,000
3000 Fountainview Cir APT 201, Newark, DE 19713
3beds
1,500sqft
Condominium
Built in 2008
-- sqft lot
$247,700 Zestimate®
$161/sqft
$2,418 Estimated rent
Home value
$247,700
$223,000 - $275,000
$2,418/mo
Zestimate® history
Loading...
Owner options
Explore your selling options
What's special
Beautiful, spacious, and inviting 3 Bedroom, 2 Bath, 2nd floor condo in the Village of Fountainview, a premier 55+ community in Newark. Take the stress out of your life and walk into worry free living at its finest with one floor living, a secure building, and absolutely no outside maintenance or repairs! Enter into this bright and cheerful home and you literally won't want to leave! The living room and dining area combination are open to the gourmet kitchen with dark walnut color cabinetry with all appliances included. The primary bedroom offers a walk-in closet and full en-suite. The two additional bedrooms are very spacious with walk-in closets also. Off the kitchen is a laundry room with lots of shelving for storage. The living room has access to a patio to enjoy the outdoors! The carpet is brand new and a neutral blonde in color, interior is freshly painted. Just outside the front door is your own private storage unit. The quarterly condo fee covers all exterior maintenance, snow and trash removal, landscaping, & common area upkeep. Picture yourself in your new home for the holidays and schedule a tour today! Convenient location close to shopping, restaurants, I-95, and Riverfront attractions! A must see!
Zillow last checked: 8 hours ago
Listing updated: July 02, 2025 at 04:47am
Listed by:
Lori Schopfer 302-994-8885,
RE/MAX Associates-Wilmington
Bought with:
Mr. Adrian W Jones, RS315348
Patterson-Schwartz - Greenville
Source: Bright MLS,MLS#: DENC2071616
Facts & features
Interior
Bedrooms & bathrooms
- Bedrooms: 3
- Bathrooms: 2
- Full bathrooms: 2
- Main level bathrooms: 2
- Main level bedrooms: 3
Primary bedroom
- Features: Flooring - Carpet, Walk-In Closet(s), Bathroom - Stall Shower, Bathroom - Walk-In Shower, Window Treatments, Attached Bathroom
- Level: Main
- Area: 216 Square Feet
- Dimensions: 12 x 18
Bedroom 2
- Features: Flooring - Carpet, Walk-In Closet(s), Window Treatments
- Level: Main
- Area: 224 Square Feet
- Dimensions: 16 x 14
Bedroom 3
- Features: Flooring - Carpet, Walk-In Closet(s), Window Treatments
- Level: Main
- Area: 143 Square Feet
- Dimensions: 11 x 13
Kitchen
- Features: Kitchen Island, Kitchen - Electric Cooking, Flooring - Tile/Brick, Pantry
- Level: Main
- Area: 240 Square Feet
- Dimensions: 15 x 16
Laundry
- Features: Built-in Features, Pantry, Walk-In Closet(s)
- Level: Main
- Area: 54 Square Feet
- Dimensions: 6 x 9
Living room
- Features: Flooring - Carpet, Balcony Access, Window Treatments
- Level: Main
- Area: 315 Square Feet
- Dimensions: 15 x 21
Storage room
- Features: Walk-In Closet(s), Flooring - Carpet
- Level: Main
Heating
- Heat Pump, Electric
Cooling
- Central Air, Electric
Appliances
- Included: Microwave, Dishwasher, Dryer, Refrigerator, Washer, Water Heater, Electric Water Heater
- Laundry: Dryer In Unit, Washer In Unit, Has Laundry, Laundry Room, In Unit
Features
- Combination Dining/Living, Elevator, Open Floorplan, Kitchen Island, Primary Bath(s)
- Flooring: Carpet
- Doors: Sliding Glass
- Has basement: No
- Has fireplace: No
Interior area
- Total structure area: 1,500
- Total interior livable area: 1,500 sqft
- Finished area above ground: 1,500
- Finished area below ground: 0
Property
Parking
- Total spaces: 2
- Parking features: Asphalt, Parking Lot
- Has uncovered spaces: Yes
Accessibility
- Accessibility features: Accessible Elevator Installed
Features
- Levels: One
- Stories: 1
- Exterior features: Lighting, Sidewalks, Storage, Street Lights, Balcony
- Pool features: Community
- Waterfront features: Pond
Details
- Additional structures: Above Grade, Below Grade, Outbuilding
- Parcel number: 18033.00076.C.3201
- Zoning: 18AC
- Special conditions: Standard
Construction
Type & style
- Home type: Condo
- Architectural style: Contemporary
- Property subtype: Condominium
- Attached to another structure: Yes
Materials
- Vinyl Siding, Stone
- Foundation: Slab
Condition
- Very Good
- New construction: No
- Year built: 2008
Details
- Builder name: Corrozzi
Utilities & green energy
- Electric: Circuit Breakers
- Sewer: Public Sewer
- Water: Public
- Utilities for property: Cable Available, Electricity Available, Sewer Available, Water Available
Community & neighborhood
Security
- Security features: Main Entrance Lock, Fire Sprinkler System
Community
- Community features: Pool
Senior living
- Senior community: Yes
Location
- Region: Newark
- Subdivision: Village Of Fountainview
HOA & financial
Other fees
- Condo and coop fee: $1,332 quarterly
Other
Other facts
- Listing agreement: Exclusive Right To Sell
- Listing terms: Cash,Conventional
- Ownership: Fee Simple
Price history
| Date | Event | Price |
|---|---|---|
| 7/2/2025 | Sold | $242,000-3%$161/sqft |
Source: | ||
| 6/11/2025 | Contingent | $249,500$166/sqft |
Source: | ||
| 5/27/2025 | Listed for sale | $249,500$166/sqft |
Source: | ||
| 5/25/2025 | Contingent | $249,500$166/sqft |
Source: | ||
| 5/8/2025 | Price change | $249,500-3.1%$166/sqft |
Source: | ||
Public tax history
| Year | Property taxes | Tax assessment |
|---|---|---|
| 2025 | -- | $332,300 +1314% |
| 2024 | -$1,400 -161.7% | $23,500 -62.6% |
| 2023 | $2,271 +1.1% | $62,800 |
Find assessor info on the county website
Neighborhood: 19713
Nearby schools
GreatSchools rating
- 6/10Brookside Elementary SchoolGrades: K-5Distance: 0.7 mi
- 3/10Shue-Medill Middle SchoolGrades: 6-8Distance: 2.3 mi
- 3/10Newark High SchoolGrades: 9-12Distance: 0.4 mi
Schools provided by the listing agent
- District: Christina
Source: Bright MLS. This data may not be complete. We recommend contacting the local school district to confirm school assignments for this home.

Get pre-qualified for a loan
At Zillow Home Loans, we can pre-qualify you in as little as 5 minutes with no impact to your credit score.An equal housing lender. NMLS #10287.
Sell for more on Zillow
Get a free Zillow Showcase℠ listing and you could sell for .
$247,700
2% more+ $4,954
With Zillow Showcase(estimated)
$252,654


