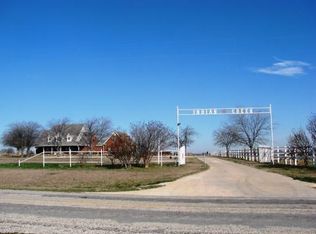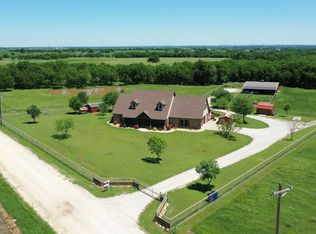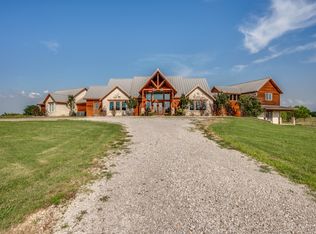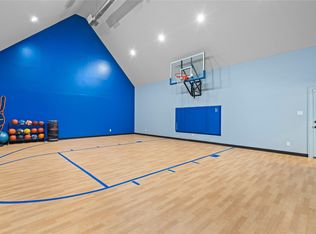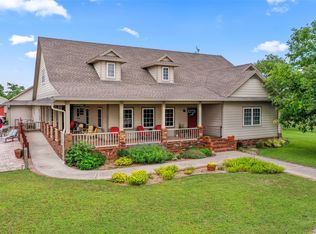Welcome to the country and this beautiful custom home with plenty of room for the whole family. The kids and grandkids will be able to spread out with ease in this 7 bed, 5 bath main home, as well as 3 bed, 2 bath living quarters in the barn. The kitchen features an oversized island with built in cooktop and plenty of custom cabinets for storage, as well as built in oven and microwave. Cooktop and oven are currently electric but plumbed for gas if the new owner prefers that. Two dining areas allow plenty of room for holidays and entertaining guests. The primary and one bonus bedroom are on the main floor, and the unique double sided stairs lead up to the second floor where the remaining bedrooms are. One of the upstairs bedrooms was built oversized so that it could be used as a playroom or media room.
A short walk from the main house lies the barn which should suit any horse enthusiasts needs. 6 large stalls with wash area and tack room lead out to 52 acres of pasture fenced and cross fenced with 3 ponds. There is also a fenced show arena on nice flat ground that could easily be expanded for a roping or barrel arena. As mentioned above, attached to the barn is a nice sized 3 bed, 2 bath living quarters with full kitchen. Call today to book your showing and see this beautiful home and acreage.
For sale
$1,925,000
3000 Fm 2848, Valley View, TX 76272
7beds
4,697sqft
Est.:
Farm, Single Family Residence
Built in 2008
53.43 Acres Lot
$1,737,600 Zestimate®
$410/sqft
$-- HOA
What's special
Double sided stairsBuilt in cooktopFenced show arenaTwo dining areasOversized islandCustom cabinetsUpstairs bedrooms
- 441 days |
- 641 |
- 65 |
Zillow last checked: 8 hours ago
Listing updated: December 10, 2025 at 11:02am
Listed by:
John Hudspeth 0805317 940-565-8326,
Newland Real Estate, Inc. 940-565-8326
Source: NTREIS,MLS#: 20761228
Tour with a local agent
Facts & features
Interior
Bedrooms & bathrooms
- Bedrooms: 7
- Bathrooms: 5
- Full bathrooms: 4
- 1/2 bathrooms: 1
Primary bedroom
- Level: First
Living room
- Level: First
Appliances
- Included: Dishwasher, Disposal
Features
- Decorative/Designer Lighting Fixtures, Double Vanity, Eat-in Kitchen, Granite Counters, High Speed Internet, Kitchen Island, Open Floorplan, Pantry, Cable TV, Wired for Data, Natural Woodwork, Walk-In Closet(s), Wired for Sound
- Has basement: No
- Number of fireplaces: 1
- Fireplace features: Family Room
Interior area
- Total interior livable area: 4,697 sqft
Video & virtual tour
Property
Parking
- Total spaces: 1
- Parking features: Additional Parking, Circular Driveway
- Attached garage spaces: 1
- Has uncovered spaces: Yes
Features
- Levels: Two
- Stories: 2
- Pool features: None
Lot
- Size: 53.43 Acres
Details
- Additional structures: Barn(s)
- Parcel number: 82718
- Horses can be raised: Yes
- Horse amenities: Arena, Barn, Stable(s), Tack Room, Wash Rack
Construction
Type & style
- Home type: SingleFamily
- Architectural style: Farmhouse
- Property subtype: Farm, Single Family Residence
- Attached to another structure: Yes
Materials
- Foundation: Slab
Condition
- Year built: 2008
Utilities & green energy
- Sewer: Aerobic Septic, Septic Tank
- Water: Well
- Utilities for property: Electricity Available, Septic Available, Water Available, Cable Available
Community & HOA
Community
- Subdivision: BBB & CRR
HOA
- Has HOA: No
Location
- Region: Valley View
Financial & listing details
- Price per square foot: $410/sqft
- Tax assessed value: $666,209
- Annual tax amount: $8,519
- Date on market: 10/23/2024
- Cumulative days on market: 442 days
- Exclusions: Dining room chandelier, corral panels, kitchen refrigerator, storage containers.
- Electric utility on property: Yes
- Road surface type: Gravel, Asphalt
Estimated market value
$1,737,600
$1.65M - $1.82M
$5,246/mo
Price history
Price history
| Date | Event | Price |
|---|---|---|
| 6/24/2025 | Price change | $1,925,000-1.3%$410/sqft |
Source: NTREIS #20761228 Report a problem | ||
| 10/23/2024 | Listed for sale | $1,950,000$415/sqft |
Source: NTREIS #20761228 Report a problem | ||
Public tax history
Public tax history
| Year | Property taxes | Tax assessment |
|---|---|---|
| 2024 | $8,519 +14.6% | $656,950 +10% |
| 2023 | $7,431 -10.8% | $597,227 +10% |
| 2022 | $8,331 -4.2% | $542,934 +10% |
Find assessor info on the county website
BuyAbility℠ payment
Est. payment
$12,207/mo
Principal & interest
$9544
Property taxes
$1989
Home insurance
$674
Climate risks
Neighborhood: 76272
Nearby schools
GreatSchools rating
- 4/10Valley View Elementary SchoolGrades: PK-4Distance: 3.3 mi
- 3/10Valley View Middle SchoolGrades: 5-8Distance: 3.3 mi
- 5/10Valley View High SchoolGrades: 9-12Distance: 3.3 mi
Schools provided by the listing agent
- Elementary: Valleyview
- High: Valleyview
- District: Valley View ISD
Source: NTREIS. This data may not be complete. We recommend contacting the local school district to confirm school assignments for this home.
- Loading
- Loading
