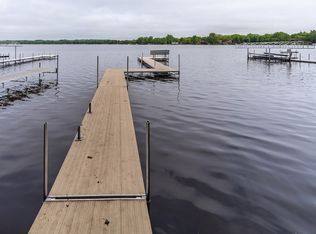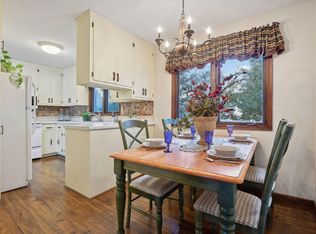Closed
$730,000
3000 Fairview Rd SW, Prior Lake, MN 55372
3beds
2,150sqft
Single Family Residence
Built in 1984
5,227.2 Square Feet Lot
$757,400 Zestimate®
$340/sqft
$2,657 Estimated rent
Home value
$757,400
Estimated sales range
Not available
$2,657/mo
Zestimate® history
Loading...
Owner options
Explore your selling options
What's special
This spectacular lakeside retreat offers the epitome of serene living, with stunning sunsets and over 35 feet of sandy bottom lakeshore on popular Spring Lake. Home features breathtaking views, an open kitchen concept, 3 beds on the upper level, large walk out lower-level family room and your very own private backyard retreat with a hot tub and fire pit. Newer roof, windows and recently updated upper-level bathroom. The outdoor space is complete with a dock, 2 lifts and a pontoon all included! Located just minutes from Prior Lake and all the shops/entertainment that Prior Lake downtown can offer. Minutes from popular Charlies on Prior and miles of trails and parks. Spring Lake is a fully recreational lake. This home gives you the MN lake life you've been looking for!
Zillow last checked: 8 hours ago
Listing updated: July 10, 2025 at 10:50pm
Listed by:
Ilya Zderchuk 612-703-5130,
Lakes Sotheby's International,
Jacob L Smith 952-230-3111
Bought with:
Taylor Foster
JPW Realty
Rebekah Foster
Source: NorthstarMLS as distributed by MLS GRID,MLS#: 6532262
Facts & features
Interior
Bedrooms & bathrooms
- Bedrooms: 3
- Bathrooms: 3
- Full bathrooms: 2
- 1/2 bathrooms: 1
Bedroom 1
- Level: Upper
- Area: 196 Square Feet
- Dimensions: 14x14
Bedroom 2
- Level: Upper
- Area: 154 Square Feet
- Dimensions: 14x11
Bedroom 3
- Level: Upper
- Area: 154 Square Feet
- Dimensions: 14x11
Family room
- Level: Lower
- Area: 616 Square Feet
- Dimensions: 28x22
Kitchen
- Level: Main
- Area: 110 Square Feet
- Dimensions: 11x10
Living room
- Level: Main
- Area: 132 Square Feet
- Dimensions: 11x12
Heating
- Baseboard, Boiler, Hot Water
Cooling
- Ductless Mini-Split, Window Unit(s)
Appliances
- Included: Cooktop, Dishwasher, Dryer, Electric Water Heater, Microwave, Refrigerator, Wall Oven, Washer
Features
- Basement: Drain Tiled,Finished,Full,Storage Space,Walk-Out Access
- Number of fireplaces: 1
- Fireplace features: Family Room, Gas
Interior area
- Total structure area: 2,150
- Total interior livable area: 2,150 sqft
- Finished area above ground: 1,300
- Finished area below ground: 850
Property
Parking
- Total spaces: 2
- Parking features: Attached
- Attached garage spaces: 2
- Details: Garage Dimensions (18x19)
Accessibility
- Accessibility features: None
Features
- Levels: Two
- Stories: 2
- Patio & porch: Deck
- Pool features: None
- Fencing: Chain Link
- Has view: Yes
- View description: Lake, North, West
- Has water view: Yes
- Water view: Lake
- Waterfront features: Lake Front, Waterfront Num(70005400), Lake Bottom(Sand), Lake Acres(591), Lake Depth(37)
- Body of water: Spring
- Frontage length: Water Frontage: 35
Lot
- Size: 5,227 sqft
- Dimensions: 35 x 158 x 50 x 153
- Features: Accessible Shoreline, Many Trees
Details
- Additional structures: Storage Shed
- Foundation area: 850
- Parcel number: 251320020
- Zoning description: Residential-Single Family
Construction
Type & style
- Home type: SingleFamily
- Property subtype: Single Family Residence
Materials
- Fiber Cement, Block
- Roof: Age Over 8 Years,Asphalt
Condition
- Age of Property: 41
- New construction: No
- Year built: 1984
Utilities & green energy
- Electric: Circuit Breakers
- Gas: Natural Gas
- Sewer: City Sewer/Connected
- Water: City Water/Connected
Community & neighborhood
Location
- Region: Prior Lake
- Subdivision: Fairview Beach
HOA & financial
HOA
- Has HOA: No
Price history
| Date | Event | Price |
|---|---|---|
| 7/8/2024 | Sold | $730,000-2.7%$340/sqft |
Source: | ||
| 5/25/2024 | Pending sale | $750,000$349/sqft |
Source: | ||
| 5/17/2024 | Listed for sale | $750,000+5.6%$349/sqft |
Source: | ||
| 9/8/2022 | Sold | $710,000-2.1%$330/sqft |
Source: | ||
| 8/15/2022 | Pending sale | $725,000$337/sqft |
Source: | ||
Public tax history
| Year | Property taxes | Tax assessment |
|---|---|---|
| 2025 | $5,930 +3.6% | $581,100 -0.6% |
| 2024 | $5,724 +10.5% | $584,500 +5.6% |
| 2023 | $5,180 -4.5% | $553,400 +5.9% |
Find assessor info on the county website
Neighborhood: 55372
Nearby schools
GreatSchools rating
- 7/10Five Hawks Elementary SchoolGrades: K-5Distance: 1.3 mi
- 7/10Hidden Oaks Middle SchoolGrades: 6-8Distance: 3.2 mi
- 9/10Prior Lake High SchoolGrades: 9-12Distance: 4.5 mi
Get a cash offer in 3 minutes
Find out how much your home could sell for in as little as 3 minutes with a no-obligation cash offer.
Estimated market value$757,400
Get a cash offer in 3 minutes
Find out how much your home could sell for in as little as 3 minutes with a no-obligation cash offer.
Estimated market value
$757,400

