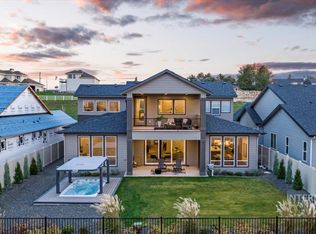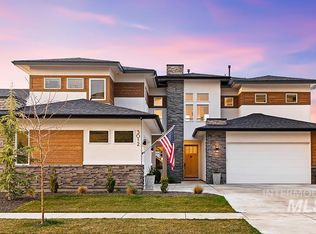Sold
Price Unknown
3000 E Parulo Dr, Meridian, ID 83642
4beds
3baths
2,851sqft
Single Family Residence
Built in 2024
8,450.64 Square Feet Lot
$1,067,200 Zestimate®
$--/sqft
$3,453 Estimated rent
Home value
$1,067,200
$992,000 - $1.15M
$3,453/mo
Zestimate® history
Loading...
Owner options
Explore your selling options
What's special
Priced to Sell! This Summit floorplan offers a living experience like no other, featuring a great room with an expansive wall of windows that seamlessly blend indoor and outdoor living. Marvel at the awe-inspiring, mountain view right from your living space—an ever-changing backdrop of natural beauty that enhances every moment at home. The chef’s kitchen, designed for effortless entertaining, includes a large island, a spacious pantry, and stylish cabinetry. The luxurious master suite offers a tranquil retreat with a free-standing tub, dual vanities, and a tiled shower. With a split 3 car garage, the space can be utilized for a variety of purposes, such as an exercise room, workshop, or extra storage. The home is perfectly situated in Meridian’s sought-after Sky Mesa community, known for its exceptional location. Enjoy the convenience of nearby amenities and the community’s top-tier features, including infinity-edge pools, an outdoor basketball court, parks, and extensive walking paths.
Zillow last checked: 8 hours ago
Listing updated: December 06, 2024 at 12:27pm
Listed by:
Young Lim 208-724-2665,
Mountain Realty
Bought with:
Kit Fitzgerald
Equity Northwest Real Estate
Source: IMLS,MLS#: 98919186
Facts & features
Interior
Bedrooms & bathrooms
- Bedrooms: 4
- Bathrooms: 3
- Main level bathrooms: 2
- Main level bedrooms: 4
Primary bedroom
- Level: Main
Bedroom 2
- Level: Main
Bedroom 3
- Level: Main
Bedroom 4
- Level: Main
Kitchen
- Level: Main
Heating
- Forced Air, Natural Gas
Cooling
- Central Air
Appliances
- Included: Gas Water Heater, Dishwasher, Disposal, Microwave, Oven/Range Built-In, Gas Range
Features
- Bath-Master, Bed-Master Main Level, Split Bedroom, Den/Office, Great Room, Double Vanity, Central Vacuum Plumbed, Walk-In Closet(s), Breakfast Bar, Pantry, Quartz Counters, Number of Baths Main Level: 2
- Has basement: No
- Has fireplace: Yes
- Fireplace features: Gas
Interior area
- Total structure area: 2,851
- Total interior livable area: 2,851 sqft
- Finished area above ground: 2,851
- Finished area below ground: 0
Property
Parking
- Total spaces: 3
- Parking features: Attached
- Attached garage spaces: 3
Features
- Levels: One
- Patio & porch: Covered Patio/Deck
- Pool features: Community
- Fencing: Metal,Vinyl
- Has view: Yes
Lot
- Size: 8,450 sqft
- Features: Standard Lot 6000-9999 SF, Sidewalks, Views, Auto Sprinkler System, Full Sprinkler System, Pressurized Irrigation Sprinkler System
Details
- Parcel number: R7977201560
Construction
Type & style
- Home type: SingleFamily
- Property subtype: Single Family Residence
Materials
- Masonry, Stone, Stucco, HardiPlank Type
- Foundation: Crawl Space
- Roof: Architectural Style
Condition
- New Construction
- New construction: Yes
- Year built: 2024
Details
- Builder name: Boise Hunter Homes
Utilities & green energy
- Water: Public
- Utilities for property: Sewer Connected, Cable Connected
Community & neighborhood
Location
- Region: Meridian
- Subdivision: Sky Mesa
HOA & financial
HOA
- Has HOA: Yes
- HOA fee: $1,000 annually
Other
Other facts
- Listing terms: Cash,Conventional,FHA,VA Loan
- Ownership: Fee Simple
Price history
Price history is unavailable.
Public tax history
| Year | Property taxes | Tax assessment |
|---|---|---|
| 2024 | $411 +57.7% | $103,500 +34.4% |
| 2023 | $261 | $77,000 +55.9% |
| 2022 | -- | $49,400 |
Find assessor info on the county website
Neighborhood: 83642
Nearby schools
GreatSchools rating
- 10/10Hillsdale ElementaryGrades: PK-5Distance: 0.8 mi
- 10/10Victory Middle SchoolGrades: 6-8Distance: 3.5 mi
- 8/10Mountain View High SchoolGrades: 9-12Distance: 2.7 mi
Schools provided by the listing agent
- Elementary: Hillsdale
- Middle: Victory
- High: Mountain View
- District: West Ada School District
Source: IMLS. This data may not be complete. We recommend contacting the local school district to confirm school assignments for this home.

