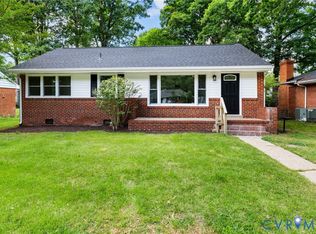Sold for $275,000
$275,000
3000 Dunwick Rd, Richmond, VA 23230
3beds
984sqft
Single Family Residence
Built in 1955
9,208.58 Square Feet Lot
$309,600 Zestimate®
$279/sqft
$1,940 Estimated rent
Home value
$309,600
$294,000 - $325,000
$1,940/mo
Zestimate® history
Loading...
Owner options
Explore your selling options
What's special
Cute, cozy, and ready to move in! This single story home is conveniently located in the West End, on a large corner lot, with 984 sq. feet of living space. This home has an eye-catching renovated kitchen with new stainless steel appliances, a newer roof, and refinished hardwood floors throughout, as well as ceiling fans in most rooms. Enjoy your bright and cheery living room filled with natural light as you’re able to entertain with the natural floor plan. All 3 bedrooms pair well with the newer hall bathroom with colors and fixtures to charm. Walk out onto the large patio enjoying an add-on utilities room for laundry and extra storage, complete with a shed in the back yard and enjoy the breeze from your built-in ceiling fans. Finally, enjoy the HUGE backyard and cul-de-sac privacy! Don’t miss this!
Zillow last checked: 8 hours ago
Listing updated: March 13, 2025 at 12:29pm
Listed by:
Cabell Childress 804-346-4411,
Long & Foster REALTORS,
Jess McLaughlin 804-381-4831,
Long & Foster REALTORS
Bought with:
Melvin Jones, 0225223964
Hometown Realty
Source: CVRMLS,MLS#: 2231651 Originating MLS: Central Virginia Regional MLS
Originating MLS: Central Virginia Regional MLS
Facts & features
Interior
Bedrooms & bathrooms
- Bedrooms: 3
- Bathrooms: 1
- Full bathrooms: 1
Primary bedroom
- Description: hardwood floor, ceiling fan
- Level: First
- Dimensions: 13.5 x 11.0
Bedroom 2
- Description: hardwood floors, ceiling fan
- Level: First
- Dimensions: 11.0 x 10.0
Bedroom 3
- Description: hardwood floors, ceiling fan
- Level: First
- Dimensions: 8.8 x 10.5
Other
- Description: Tub & Shower
- Level: First
Kitchen
- Description: new stainless steel, new cabinetry
- Level: First
- Dimensions: 13.1 x 10.0
Living room
- Description: hardwood floors, ceiling fan, large windows
- Level: First
- Dimensions: 19.5 x 12.0
Heating
- Electric, Forced Air, Natural Gas
Cooling
- Central Air, Electric
Appliances
- Included: Dryer, Dishwasher, Electric Water Heater, Microwave, Refrigerator, Washer
Features
- Bedroom on Main Level, Ceiling Fan(s), Dining Area, Eat-in Kitchen, Laminate Counters, Main Level Primary
- Flooring: Tile, Wood
- Basement: Crawl Space
- Attic: Pull Down Stairs
Interior area
- Total interior livable area: 984 sqft
- Finished area above ground: 984
Property
Parking
- Parking features: No Garage, On Street
- Has uncovered spaces: Yes
Features
- Levels: One
- Stories: 1
- Patio & porch: Rear Porch, Patio, Porch
- Exterior features: Porch, Storage, Shed
- Pool features: None
- Fencing: Back Yard,Chain Link,Fenced,Partial
Lot
- Size: 9,208 sqft
- Features: Corner Lot
Details
- Parcel number: 7737437141
- Zoning description: R2
Construction
Type & style
- Home type: SingleFamily
- Architectural style: Ranch
- Property subtype: Single Family Residence
Materials
- Brick, Block, Drywall, Frame, Vinyl Siding
- Roof: Shingle
Condition
- Resale
- New construction: No
- Year built: 1955
Utilities & green energy
- Sewer: Public Sewer
- Water: Public
Community & neighborhood
Location
- Region: Richmond
- Subdivision: Lakeview Manor
Other
Other facts
- Ownership: Individuals
- Ownership type: Sole Proprietor
Price history
| Date | Event | Price |
|---|---|---|
| 6/2/2023 | Sold | $275,000$279/sqft |
Source: Public Record Report a problem | ||
| 1/25/2023 | Sold | $275,000+12.7%$279/sqft |
Source: | ||
| 12/9/2022 | Pending sale | $244,000$248/sqft |
Source: | ||
| 12/6/2022 | Listed for sale | $244,000+37.5%$248/sqft |
Source: | ||
| 6/26/2018 | Sold | $177,500-1.3%$180/sqft |
Source: | ||
Public tax history
| Year | Property taxes | Tax assessment |
|---|---|---|
| 2024 | $2,230 +19.4% | $262,400 +19.4% |
| 2023 | $1,868 +15.1% | $219,800 +15.1% |
| 2022 | $1,623 +3.4% | $190,900 +5.8% |
Find assessor info on the county website
Neighborhood: 23230
Nearby schools
GreatSchools rating
- 3/10Johnson Elementary SchoolGrades: PK-5Distance: 0.5 mi
- 3/10Brookland Middle SchoolGrades: 6-8Distance: 3 mi
- 3/10Tucker High SchoolGrades: 9-12Distance: 3.5 mi
Schools provided by the listing agent
- Elementary: Johnson
- Middle: Brookland
- High: Tucker
Source: CVRMLS. This data may not be complete. We recommend contacting the local school district to confirm school assignments for this home.
Get a cash offer in 3 minutes
Find out how much your home could sell for in as little as 3 minutes with a no-obligation cash offer.
Estimated market value
$309,600
