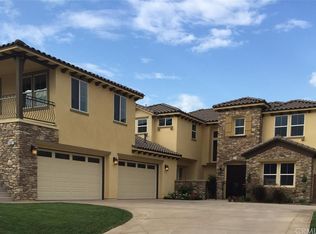Property was built in a private community in Crystal Cove Estates. Owner has invested over 40k in upgrades including crown molding, new granite counter tops in kitchen and in bathrooms, custom orgainized closets and each room has been upgraded and cuatomized individually to their own. Each room enjoys a full bath. Master bedroom suite includes retreat/sitting area,fireplace open spacious tub seperate from stand up shower. Restroom has vanity/sitting area and enormous walk in closet. The house has been newley painted and the outside has been landscaped with a mediterranian touch. Patio sits in the atrium of the house. The formal dining room, kitchen, downstairs bedroom has a view of the garden which sits in the patio/atrium. The patio includes a bbq area, exit gate to driveway,access to home and/or to sit, enjoy,and relax as you hear the water falling from the rocks with your own waterfall built in the patio atrium.
This property is off market, which means it's not currently listed for sale or rent on Zillow. This may be different from what's available on other websites or public sources.
