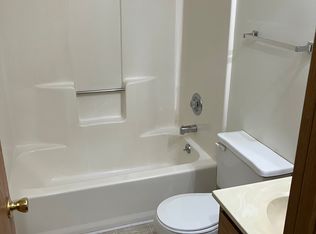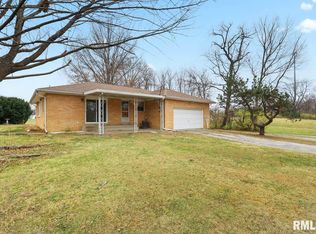Sold for $525,000 on 03/23/23
$525,000
3000 Crown Point, Springfield, IL 62704
4beds
5,903sqft
Single Family Residence, Residential
Built in 1989
3 Acres Lot
$631,500 Zestimate®
$89/sqft
$2,761 Estimated rent
Home value
$631,500
$587,000 - $682,000
$2,761/mo
Zestimate® history
Loading...
Owner options
Explore your selling options
What's special
WOW, you don't see this often. A 3 acre property in town on a pond w/custom waterfall. You are sure to be able to relax here in this custom home w/finished walk-out lower level featuring: 5800 SF of living space, an updated kitchen w/giant pantry, master suite w/vaulted ceiling, his & her vanities plus 2 walk-in closets. 3 car garage, expansive view from the lower terrace plus lots of privacy. CWLP avg. $225, Ameren $83, roof new 2014, kitchen appliances 2016, association insurance runs $175, chimney cap 2021. All information believed to be accurate but not warranted.
Zillow last checked: 8 hours ago
Listing updated: March 25, 2023 at 01:01pm
Listed by:
Jim Fulgenzi Mobl:217-341-5393,
RE/MAX Professionals
Bought with:
Lori A Waggener, 471010674
The Real Estate Group, Inc.
Source: RMLS Alliance,MLS#: CA1014104 Originating MLS: Capital Area Association of Realtors
Originating MLS: Capital Area Association of Realtors

Facts & features
Interior
Bedrooms & bathrooms
- Bedrooms: 4
- Bathrooms: 3
- Full bathrooms: 3
Bedroom 1
- Level: Main
- Dimensions: 18ft 8in x 16ft 1in
Bedroom 2
- Level: Main
- Dimensions: 14ft 1in x 12ft 3in
Bedroom 3
- Level: Main
- Dimensions: 14ft 0in x 14ft 11in
Bedroom 4
- Level: Lower
- Dimensions: 11ft 9in x 26ft 8in
Other
- Level: Main
- Dimensions: 10ft 7in x 17ft 9in
Other
- Level: Basement
- Dimensions: 19ft 1in x 14ft 1in
Other
- Area: 2619
Additional room
- Description: Gym
- Level: Lower
- Dimensions: 13ft 9in x 18ft 1in
Additional room 2
- Description: Bonus Room
- Level: Lower
- Dimensions: 11ft 9in x 26ft 8in
Family room
- Level: Basement
- Dimensions: 17ft 1in x 45ft 3in
Kitchen
- Level: Main
- Dimensions: 28ft 7in x 14ft 7in
Laundry
- Level: Main
- Dimensions: 10ft 1in x 10ft 5in
Living room
- Level: Main
- Dimensions: 20ft 6in x 32ft 9in
Main level
- Area: 3284
Recreation room
- Level: Basement
- Dimensions: 15ft 2in x 18ft 8in
Heating
- Forced Air, Zoned
Cooling
- Central Air
Appliances
- Included: Dishwasher, Disposal, Microwave, Range, Refrigerator
Features
- Vaulted Ceiling(s), Central Vacuum, Wet Bar
- Basement: Finished
- Number of fireplaces: 2
- Fireplace features: Living Room, Wood Burning, Wood Burning Stove
Interior area
- Total structure area: 3,284
- Total interior livable area: 5,903 sqft
Property
Parking
- Total spaces: 3
- Parking features: Attached
- Attached garage spaces: 3
Features
- Patio & porch: Deck, Patio, Porch
- Waterfront features: Pond/Lake
Lot
- Size: 3 Acres
- Features: Cul-De-Sac
Details
- Parcel number: 13360426029
Construction
Type & style
- Home type: SingleFamily
- Architectural style: Ranch
- Property subtype: Single Family Residence, Residential
Materials
- Brick, Vinyl Siding
- Foundation: Concrete Perimeter
- Roof: Shingle
Condition
- New construction: No
- Year built: 1989
Utilities & green energy
- Sewer: Public Sewer
- Water: Public
Community & neighborhood
Location
- Region: Springfield
- Subdivision: None
Price history
| Date | Event | Price |
|---|---|---|
| 3/23/2023 | Sold | $525,000-4.5%$89/sqft |
Source: | ||
| 1/9/2023 | Pending sale | $549,900$93/sqft |
Source: | ||
| 9/15/2022 | Listed for sale | $549,900$93/sqft |
Source: | ||
| 9/6/2022 | Pending sale | $549,900$93/sqft |
Source: | ||
| 5/31/2022 | Price change | $549,900-8.3%$93/sqft |
Source: | ||
Public tax history
| Year | Property taxes | Tax assessment |
|---|---|---|
| 2024 | $15,980 +4.6% | $201,248 +9.5% |
| 2023 | $15,279 +4.4% | $183,822 +5.4% |
| 2022 | $14,640 +3.7% | $174,371 +3.9% |
Find assessor info on the county website
Neighborhood: 62704
Nearby schools
GreatSchools rating
- 3/10Dubois Elementary SchoolGrades: K-5Distance: 2.2 mi
- 2/10U S Grant Middle SchoolGrades: 6-8Distance: 1.7 mi
- 7/10Springfield High SchoolGrades: 9-12Distance: 2.8 mi

Get pre-qualified for a loan
At Zillow Home Loans, we can pre-qualify you in as little as 5 minutes with no impact to your credit score.An equal housing lender. NMLS #10287.

