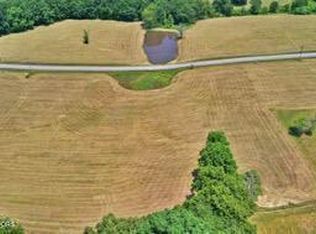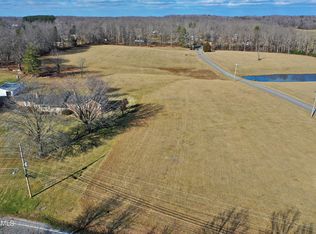Sold for $310,000
$310,000
3000 Coopertown Rd, Oneida, TN 37841
4beds
2,164sqft
Single Family Residence
Built in 1984
1.06 Acres Lot
$350,800 Zestimate®
$143/sqft
$2,168 Estimated rent
Home value
$350,800
$316,000 - $382,000
$2,168/mo
Zestimate® history
Loading...
Owner options
Explore your selling options
What's special
This home is back on the market due to NO fault of its own! It has also just had a new Hvac sytem installed, which is why there has been a price increase. It is still priced $15,000 under 2 recent appraisal values. The home has 2 master bedrooms, one is HUGE... with a HUGE bathroom, double walk in closets and a large jetted tub! IThe home also features a large dining room that looks out to the back porch and yard, large kitchen and utility/mudroom and a full, unfinished basement. The exterior features a flat lot, paved driveway, 2 car attached garage along with a detached garage that has 2 car bays and a utility bay. Located in the highly sought after West Oneida area... just minutes from the Big South Fork national Recreational Area as well as Brimstone ATV park.
Zillow last checked: 8 hours ago
Listing updated: March 06, 2024 at 05:06am
Listed by:
Rhyan King-Pennington 865-617-8211,
Realty One Group Anthem
Bought with:
Sherry Lambert, 369021
Tennessee Life Real Estate Professionals
Source: East Tennessee Realtors,MLS#: 1216560
Facts & features
Interior
Bedrooms & bathrooms
- Bedrooms: 4
- Bathrooms: 3
- Full bathrooms: 3
Heating
- Central, Natural Gas
Cooling
- Central Air, Ceiling Fan(s)
Appliances
- Included: Dishwasher, Range
Features
- Walk-In Closet(s), Kitchen Island, Pantry, Eat-in Kitchen
- Flooring: Laminate, Carpet, Hardwood
- Windows: Windows - Vinyl
- Basement: Unfinished
- Number of fireplaces: 1
- Fireplace features: Wood Burning
Interior area
- Total structure area: 2,164
- Total interior livable area: 2,164 sqft
Property
Parking
- Total spaces: 4
- Parking features: Off Street, Attached, Detached, RV Access/Parking, Main Level
- Attached garage spaces: 4
Features
- Has view: Yes
- View description: Country Setting
Lot
- Size: 1.06 Acres
- Features: Level
Details
- Parcel number: 051 020.01 portion of
Construction
Type & style
- Home type: SingleFamily
- Architectural style: Traditional
- Property subtype: Single Family Residence
Materials
- Stone, Vinyl Siding, Brick
Condition
- Year built: 1984
Utilities & green energy
- Sewer: Public Sewer
- Water: Public
Community & neighborhood
Location
- Region: Oneida
Price history
| Date | Event | Price |
|---|---|---|
| 1/4/2024 | Sold | $310,000-1.6%$143/sqft |
Source: | ||
| 12/4/2023 | Pending sale | $315,000$146/sqft |
Source: | ||
| 12/2/2023 | Listed for sale | $315,000+2525%$146/sqft |
Source: | ||
| 8/29/2023 | Sold | $12,000-96%$6/sqft |
Source: Public Record Report a problem | ||
| 6/18/2023 | Pending sale | $300,000$139/sqft |
Source: | ||
Public tax history
| Year | Property taxes | Tax assessment |
|---|---|---|
| 2024 | $1,904 -3.2% | $68,950 |
| 2023 | $1,966 +14.7% | $68,950 +59.5% |
| 2022 | $1,713 +3.3% | $43,225 -0.6% |
Find assessor info on the county website
Neighborhood: 37841
Nearby schools
GreatSchools rating
- 5/10Burchfield Elementary SchoolGrades: PK-8Distance: 1.8 mi
- 3/10Scott High SchoolGrades: 9-12Distance: 6.7 mi
Get pre-qualified for a loan
At Zillow Home Loans, we can pre-qualify you in as little as 5 minutes with no impact to your credit score.An equal housing lender. NMLS #10287.

