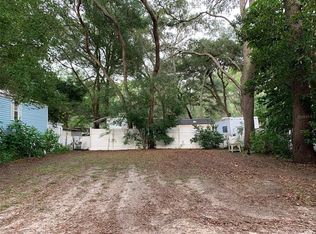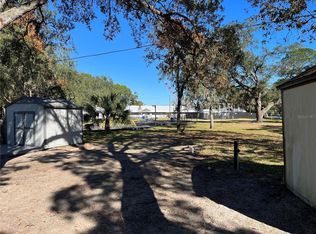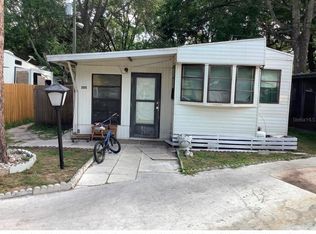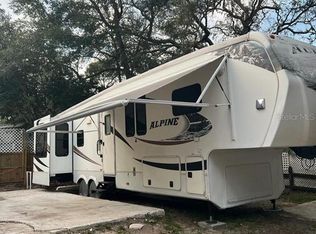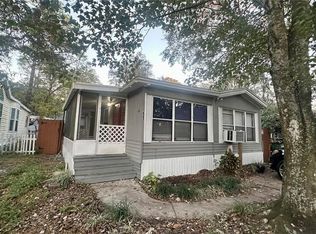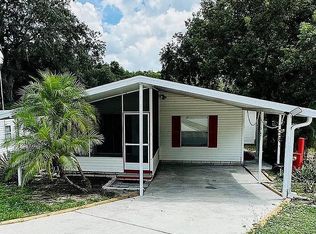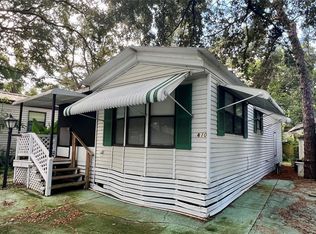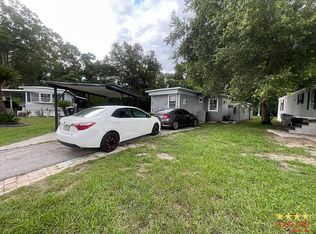3000 Clarcona Rd LOT 746, Apopka, FL 32703
What's special
- 287 days |
- 231 |
- 14 |
Zillow last checked: 9 hours ago
Listing updated: November 06, 2025 at 10:44am
Terri Smock 321-298-3115,
WATSON REALTY CORP 407-332-6000

Facts & features
Interior
Bedrooms & bathrooms
- Bedrooms: 2
- Bathrooms: 2
- Full bathrooms: 2
Primary bedroom
- Features: Ceiling Fan(s), Walk-In Closet(s)
- Level: First
- Area: 150 Square Feet
- Dimensions: 10x15
Bedroom 2
- Features: Built-in Closet
- Level: First
- Area: 110 Square Feet
- Dimensions: 10x11
Primary bathroom
- Features: Shower No Tub
- Level: First
- Area: 40 Square Feet
- Dimensions: 8x5
Bathroom 2
- Features: Exhaust Fan
- Level: First
- Area: 30 Square Feet
- Dimensions: 6x5
Dinette
- Level: First
- Area: 36 Square Feet
- Dimensions: 6x6
Kitchen
- Level: First
- Area: 50 Square Feet
- Dimensions: 10x5
Living room
- Features: Ceiling Fan(s)
- Level: First
- Area: 110 Square Feet
- Dimensions: 10x11
Utility room
- Features: Sunken Shower
- Level: First
- Area: 130 Square Feet
- Dimensions: 10x13
Heating
- None
Cooling
- Wall/Window Unit(s)
Appliances
- Included: Refrigerator
- Laundry: Electric Dryer Hookup, Inside, Washer Hookup
Features
- Ceiling Fan(s), High Ceilings, Living Room/Dining Room Combo, Primary Bedroom Main Floor, Walk-In Closet(s)
- Flooring: Ceramic Tile, Luxury Vinyl, Vinyl
- Windows: Blinds, Skylight(s), Window Treatments
- Has fireplace: No
Interior area
- Total structure area: 774
- Total interior livable area: 774 sqft
Video & virtual tour
Property
Parking
- Total spaces: 2
- Parking features: Golf Cart Parking, Off Street
- Carport spaces: 2
Features
- Levels: One
- Stories: 1
- Patio & porch: Covered, Front Porch, Other, Screened
- Exterior features: Lighting
- Has view: Yes
- View description: Trees/Woods
Lot
- Size: 2,404 Square Feet
- Residential vegetation: Mature Landscaping
Details
- Parcel number: 272128980900746
- Zoning: P-D
- Special conditions: None
Construction
Type & style
- Home type: MobileManufactured
- Architectural style: Traditional
- Property subtype: Manufactured Home, Single Family Residence
Materials
- Metal Siding
- Foundation: Crawlspace
- Roof: Shingle
Condition
- New construction: No
- Year built: 2004
Utilities & green energy
- Sewer: Public Sewer
- Water: Private
- Utilities for property: Cable Available, Electricity Connected, Phone Available, Sewer Connected
Community & HOA
Community
- Features: Clubhouse, Community Mailbox, Gated Community - No Guard, Golf Carts OK, Playground, Pool
- Security: Gated Community
- Subdivision: YOGI BEARS JELLYSTONE PARK CONDO 02A
HOA
- Has HOA: Yes
- Amenities included: Basketball Court, Clubhouse, Gated, Laundry, Maintenance, Playground, Racquetball, Recreation Facilities
- Services included: Common Area Taxes, Community Pool, Maintenance Grounds, Manager, Pool Maintenance, Sewer, Trash, Water
- HOA fee: $272 monthly
- HOA name: Christine Wagner
- HOA phone: 407-889-5491
- Pet fee: $0 monthly
Location
- Region: Apopka
Financial & listing details
- Price per square foot: $87/sqft
- Tax assessed value: $109,807
- Annual tax amount: $1,069
- Date on market: 9/28/2024
- Cumulative days on market: 341 days
- Listing terms: Cash
- Ownership: Fee Simple
- Total actual rent: 0
- Electric utility on property: Yes
- Road surface type: Paved
- Body type: Double Wide

Terri Smock
(321) 298-3115
By pressing Contact Agent, you agree that the real estate professional identified above may call/text you about your search, which may involve use of automated means and pre-recorded/artificial voices. You don't need to consent as a condition of buying any property, goods, or services. Message/data rates may apply. You also agree to our Terms of Use. Zillow does not endorse any real estate professionals. We may share information about your recent and future site activity with your agent to help them understand what you're looking for in a home.
Estimated market value
Not available
Estimated sales range
Not available
Not available
Price history
Price history
| Date | Event | Price |
|---|---|---|
| 11/6/2025 | Listed for sale | $67,500$87/sqft |
Source: | ||
| 11/4/2025 | Pending sale | $67,500$87/sqft |
Source: | ||
| 10/2/2025 | Price change | $67,500-3.6%$87/sqft |
Source: | ||
| 8/28/2025 | Listed for sale | $70,000$90/sqft |
Source: | ||
| 8/22/2025 | Pending sale | $70,000$90/sqft |
Source: | ||
Public tax history
Public tax history
| Year | Property taxes | Tax assessment |
|---|---|---|
| 2024 | $1,254 +17.3% | $56,436 +10% |
| 2023 | $1,069 +39.1% | $51,305 +10% |
| 2022 | $768 +3% | $46,641 +10% |
Find assessor info on the county website
BuyAbility℠ payment
Climate risks
Neighborhood: 32703
Nearby schools
GreatSchools rating
- 7/10Prairie Lake ElementaryGrades: PK-5Distance: 2.4 mi
- 5/10Piedmont Lakes Middle SchoolGrades: 6-8Distance: 1.5 mi
- 2/10Wekiva High SchoolGrades: 9-12Distance: 1.8 mi
Schools provided by the listing agent
- Elementary: Prairie Lake Elementary
- Middle: Piedmont Lakes Middle
- High: Wekiva High
Source: Stellar MLS. This data may not be complete. We recommend contacting the local school district to confirm school assignments for this home.
- Loading
