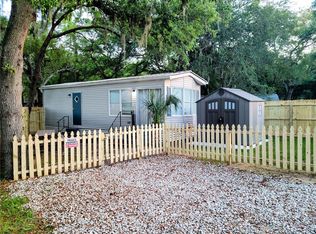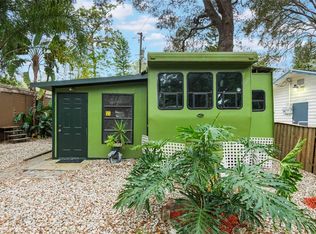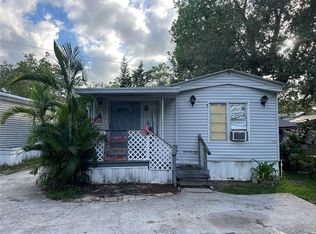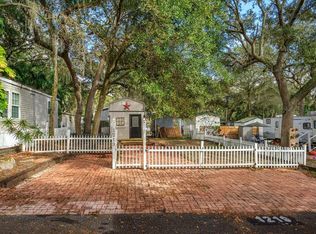Sold for $96,000
$96,000
3000 Clarcona Rd Lot 741, Apopka, FL 32703
2beds
656sqft
Single Family Residence
Built in 1998
5,850 Square Feet Lot
$95,600 Zestimate®
$146/sqft
$1,509 Estimated rent
Home value
$95,600
$88,000 - $104,000
$1,509/mo
Zestimate® history
Loading...
Owner options
Explore your selling options
What's special
This modern modular 2/1 home has been updated and has a great floor plan. It has Luxury Vinyl Plank flooring throughout. This great community includes a gated secured entrance, water, sewage, garbage, community pool, shuffleboard, and tennis courts all at a low HOA fee of only $272.42 a month! What value! Home features large bedrooms with big closets, tiled shower, beautiful kitchen cabinets and open floorplan. Detached shed/workshop has utility room with washer and dryer included plus extra storage and area for workshop. Don't miss this property offering a big corner lot with beautiful trees and mature landscaping. Enjoy a large front porch deck with fencing for pets. All info deemed correct but recommend that Buyer verify all info.
Zillow last checked: 8 hours ago
Listing updated: November 15, 2025 at 10:39am
Listing Provided by:
Michelle Adkins-Maddy 352-267-7758,
LEGACY REAL ESTATE INVESTMENT 352-267-7758
Bought with:
Miluska Parot, 3366702
EXP REALTY LLC
Source: Stellar MLS,MLS#: G5095851 Originating MLS: Lake and Sumter
Originating MLS: Lake and Sumter

Facts & features
Interior
Bedrooms & bathrooms
- Bedrooms: 2
- Bathrooms: 1
- Full bathrooms: 1
Primary bedroom
- Features: Built-in Closet
- Level: First
- Area: 168 Square Feet
- Dimensions: 14x12
Bedroom 2
- Features: Built-in Closet
- Level: First
- Area: 144 Square Feet
- Dimensions: 12x12
Bathroom 1
- Features: Shower No Tub, Linen Closet
- Level: First
- Area: 48 Square Feet
- Dimensions: 8x6
Dining room
- Level: First
- Area: 48 Square Feet
- Dimensions: 8x6
Kitchen
- Level: First
- Area: 72 Square Feet
- Dimensions: 12x6
Living room
- Level: First
- Area: 192 Square Feet
- Dimensions: 12x16
Heating
- Central, Electric
Cooling
- Central Air
Appliances
- Included: Cooktop, Dryer, Electric Water Heater, Range, Range Hood, Refrigerator, Washer
- Laundry: Electric Dryer Hookup, Laundry Room, Outside, Washer Hookup
Features
- Ceiling Fan(s), Eating Space In Kitchen, Open Floorplan, Thermostat
- Flooring: Luxury Vinyl
- Doors: Sliding Doors
- Has fireplace: No
- Common walls with other units/homes: Corner Unit
Interior area
- Total structure area: 906
- Total interior livable area: 656 sqft
Property
Features
- Levels: One
- Stories: 1
- Patio & porch: Front Porch
- Exterior features: Storage
- Pool features: Gunite
- Spa features: In Ground
Lot
- Size: 5,850 sqft
Details
- Parcel number: 272128980900741
- Zoning: P-D
- Special conditions: None
Construction
Type & style
- Home type: MobileManufactured
- Architectural style: Mid-Century Modern
- Property subtype: Single Family Residence
Materials
- Metal Siding
- Foundation: Stem Wall
- Roof: Shingle
Condition
- Completed
- New construction: No
- Year built: 1998
Utilities & green energy
- Sewer: Public Sewer
- Water: Public
- Utilities for property: Cable Available, Electricity Connected, Sewer Connected, Street Lights, Water Connected
Community & neighborhood
Community
- Community features: Association Recreation - Owned, Buyer Approval Required, Clubhouse, Gated Community - Guard, Pool, Tennis Court(s)
Location
- Region: Apopka
- Subdivision: YOGI BEARS JELLYSTONE PARK CONDO 02A
HOA & financial
HOA
- Has HOA: Yes
- HOA fee: $272 monthly
- Amenities included: Clubhouse, Gated, Pool, Shuffleboard Court, Tennis Court(s)
- Services included: 24-Hour Guard, Community Pool, Pool Maintenance, Recreational Facilities, Sewer, Trash, Water
- Association name: Clarcona Resort Condominium Assoc
- Association phone: 407-889-5491
Other fees
- Pet fee: $0 monthly
Other financial information
- Total actual rent: 0
Other
Other facts
- Listing terms: Cash,Conventional,FHA,USDA Loan,VA Loan
- Ownership: Fee Simple
- Road surface type: Asphalt
Price history
| Date | Event | Price |
|---|---|---|
| 11/13/2025 | Sold | $96,000-3.9%$146/sqft |
Source: | ||
| 10/9/2025 | Pending sale | $99,900$152/sqft |
Source: | ||
| 8/21/2025 | Price change | $99,900-9.1%$152/sqft |
Source: | ||
| 8/10/2025 | Price change | $109,8990%$168/sqft |
Source: | ||
| 7/17/2025 | Price change | $109,900-4.4%$168/sqft |
Source: | ||
Public tax history
| Year | Property taxes | Tax assessment |
|---|---|---|
| 2024 | $1,350 +16.9% | $82,229 +10% |
| 2023 | $1,156 +111.9% | $74,754 +112.7% |
| 2022 | $545 +7.5% | $35,145 +33.1% |
Find assessor info on the county website
Neighborhood: 32703
Nearby schools
GreatSchools rating
- 7/10Prairie Lake ElementaryGrades: PK-5Distance: 2.4 mi
- 5/10Piedmont Lakes Middle SchoolGrades: 6-8Distance: 1.5 mi
- 2/10Wekiva High SchoolGrades: 9-12Distance: 1.8 mi
Get a cash offer in 3 minutes
Find out how much your home could sell for in as little as 3 minutes with a no-obligation cash offer.
Estimated market value
$95,600



