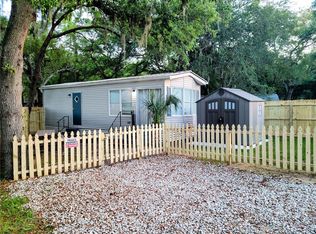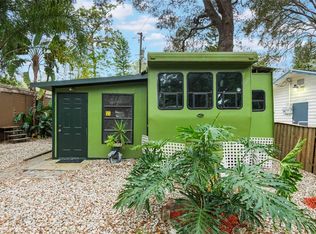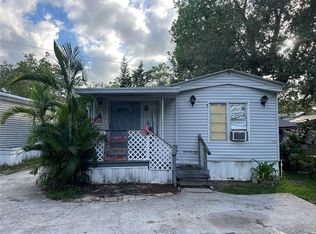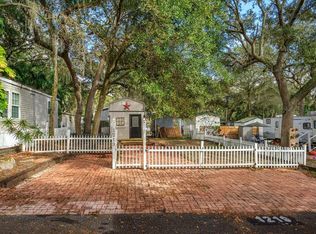Sold for $85,000
$85,000
3000 Clarcona Rd Lot 738, Apopka, FL 32703
2beds
789sqft
Mobile Home
Built in 1998
3,873 Square Feet Lot
$112,900 Zestimate®
$108/sqft
$1,503 Estimated rent
Home value
$112,900
$107,000 - $119,000
$1,503/mo
Zestimate® history
Loading...
Owner options
Explore your selling options
What's special
Nice, clean, ready to move in park model with large, enclosed Florida room under air. Many custom features. Large corner lot with one car carport, attached utility room, paved parking, open patio area with pavers and a hot tub. Inside you will find lots of cabinet space, huge eat-in kitchen area with 2 large pantries and breakfast bar, even a dishwasher. Fireplace, stackable washer/dryer inside, large shower with handicap accessibility. Price includes fee simple land. The monthly Condo fees include water, sewer, trash pickup, 24/7 staffed gatehouse, 110,000-gallon Pool, On-Site Condo Office and Management, Community Watch and maintenance of community grounds. Pay your HOA dues and metered electric bill for a prime location in sunny Florida! Our location is very convenient with lots of dining, hospital and shopping close by. You own the land, No lot rent.
Zillow last checked: 8 hours ago
Listing updated: March 15, 2024 at 03:03pm
Listing Provided by:
Jocelyn Rogers 407-454-2729,
ROGERS & ROGERS REALTY INC 407-454-2729
Bought with:
Jocelyn Rogers, 3182031
ROGERS & ROGERS REALTY INC
Source: Stellar MLS,MLS#: O6156493 Originating MLS: Orlando Regional
Originating MLS: Orlando Regional

Facts & features
Interior
Bedrooms & bathrooms
- Bedrooms: 2
- Bathrooms: 2
- Full bathrooms: 1
- 1/2 bathrooms: 1
Primary bedroom
- Level: First
- Dimensions: 10x10
Primary bathroom
- Features: Tub With Shower
- Level: First
- Dimensions: 5x6
Dining room
- Level: First
- Dimensions: 12x10
Florida room
- Level: First
- Dimensions: 30x12
Kitchen
- Features: Breakfast Bar, Pantry
- Level: First
- Dimensions: 10x11
Living room
- Level: First
- Dimensions: 15x12
Heating
- Central
Cooling
- Central Air
Appliances
- Included: Dishwasher, Dryer, Electric Water Heater, Exhaust Fan, Range, Refrigerator, Washer
- Laundry: Inside
Features
- Ceiling Fan(s), Eating Space In Kitchen, Kitchen/Family Room Combo
- Flooring: Ceramic Tile
- Windows: Blinds, Window Treatments, Skylight(s)
- Has fireplace: Yes
- Fireplace features: Gas, Living Room
Interior area
- Total structure area: 1,141
- Total interior livable area: 789 sqft
Property
Parking
- Total spaces: 1
- Parking features: None
- Carport spaces: 1
Features
- Levels: One
- Stories: 1
- Patio & porch: Deck, Patio, Porch
- Exterior features: Irrigation System
- Pool features: In Ground
Lot
- Size: 3,873 sqft
- Features: Corner Lot, Near Public Transit, Oversized Lot
- Residential vegetation: Mature Landscaping, Oak Trees
Details
- Additional structures: Shed(s)
- Parcel number: 272128980900738
- Zoning: P-D
- Special conditions: None
Construction
Type & style
- Home type: MobileManufactured
- Property subtype: Mobile Home
Materials
- Vinyl Siding
- Foundation: Crawlspace
- Roof: Shingle
Condition
- New construction: No
- Year built: 1998
Utilities & green energy
- Sewer: Public Sewer
- Water: Public, Well
- Utilities for property: Cable Available, Electricity Connected, Public
Community & neighborhood
Security
- Security features: Gated Community, Smoke Detector(s)
Community
- Community features: Deed Restrictions, Playground, Pool
Location
- Region: Apopka
- Subdivision: YOGI BEARS JELLYSTONE PARK CONDO 02A
HOA & financial
HOA
- Has HOA: Yes
- HOA fee: $253 monthly
- Amenities included: Gated, Laundry, Playground, Recreation Facilities, Security, Storage
- Services included: Community Pool, Recreational Facilities, Security, Sewer, Trash, Water
- Association name: Clarcona Resort/Christina Warner
- Association phone: 407-889-5491
Other fees
- Pet fee: $0 monthly
Other financial information
- Total actual rent: 0
Other
Other facts
- Body type: Single Wide
- Listing terms: Cash
- Ownership: Fee Simple
- Road surface type: Paved
Price history
| Date | Event | Price |
|---|---|---|
| 9/15/2025 | Listing removed | $118,000$150/sqft |
Source: | ||
| 7/24/2025 | Price change | $118,000-7.8%$150/sqft |
Source: | ||
| 6/10/2025 | Listed for sale | $128,000+50.6%$162/sqft |
Source: | ||
| 3/15/2024 | Sold | $85,000-22.7%$108/sqft |
Source: | ||
| 2/17/2024 | Pending sale | $110,000$139/sqft |
Source: | ||
Public tax history
| Year | Property taxes | Tax assessment |
|---|---|---|
| 2024 | $30 +80.2% | $26,854 +3% |
| 2023 | $17 +240.7% | $26,072 +3% |
| 2022 | $5 | $25,313 +3% |
Find assessor info on the county website
Neighborhood: 32703
Nearby schools
GreatSchools rating
- 7/10Prairie Lake ElementaryGrades: PK-5Distance: 2.4 mi
- 5/10Piedmont Lakes Middle SchoolGrades: 6-8Distance: 1.5 mi
- 2/10Wekiva High SchoolGrades: 9-12Distance: 1.8 mi
Schools provided by the listing agent
- Elementary: Clarcona Elem
- Middle: Piedmont Lakes Middle
- High: Wekiva High
Source: Stellar MLS. This data may not be complete. We recommend contacting the local school district to confirm school assignments for this home.
Get a cash offer in 3 minutes
Find out how much your home could sell for in as little as 3 minutes with a no-obligation cash offer.
Estimated market value
$112,900



