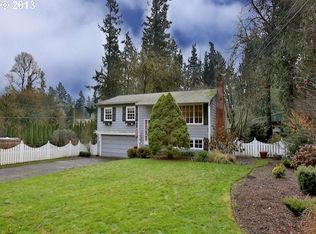Open House 10/17 from 1-3. Rare opportunity for horse lovers or developers alike! You cannot beat this location, nestled in the trees beside Spring Brook Creek & Lake Oswego Hunt Club. Sitting on a full acre, perfect for equestrian enthusiasts, custom home builders, or anyone looking for an incredible place to call home with room to roam. Features a 3 stall barn with tack room & pasture among the tall pines. Seller has initiated the pre-application process with the city for development potential
This property is off market, which means it's not currently listed for sale or rent on Zillow. This may be different from what's available on other websites or public sources.
