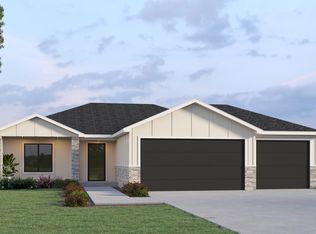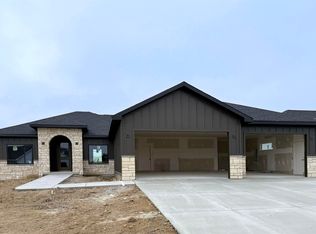Sold for $680,000
$680,000
3000 Bertram St, Roca, NE 68430
5beds
3,450sqft
Single Family Residence
Built in 2025
9,147.6 Square Feet Lot
$699,300 Zestimate®
$197/sqft
$3,273 Estimated rent
Home value
$699,300
$629,000 - $783,000
$3,273/mo
Zestimate® history
Loading...
Owner options
Explore your selling options
What's special
** Please note - photos are simulated and meant to show home configuration - finish features will vary ** Been hunting for New Construction on the edge of town? Your search is over! Check out Epic Building and Remodeling's latest walk out Ranch!! Located in the Iron Ridge Development you're just on the other side of Lincoln city limits off 31st and Rokeby Rd & just a few minutes from SouthPointe mall. We've tweaked our most popular floor plan and supersized it to 3450 finished sq ft. With 3 bedrooms on the main level notable upgrades include even larger walk in closet in the primary bedroom, Floor to ceiling windows on either side of the fire place and a HUGE hidden walk in pantry boasting cabinetry & countertops to double the size of the kitchen. Downstairs the upgrades continue with a large galley style wet bar. We even tapped into some unfinished storage space to give you an office as well. Everyone seems to be working from home these days! Expected completion is May 1st 2025.
Zillow last checked: 8 hours ago
Listing updated: May 21, 2025 at 01:35pm
Listed by:
Cody Brinkman 402-525-9237,
SimpliCity Real Estate,
Joslyn Brinkman 402-560-6762,
SimpliCity Real Estate
Bought with:
Tony McTaggart, 20140092
Nebraska Realty
Source: GPRMLS,MLS#: 22506326
Facts & features
Interior
Bedrooms & bathrooms
- Bedrooms: 5
- Bathrooms: 3
- Full bathrooms: 2
- 3/4 bathrooms: 1
- Main level bathrooms: 2
Primary bedroom
- Level: Main
- Area: 250.69
- Dimensions: 15.83 x 15.83
Bedroom 2
- Level: Main
- Area: 160.33
- Dimensions: 13 x 12.33
Bedroom 3
- Level: Main
- Area: 160.33
- Dimensions: 13 x 12.33
Bedroom 4
- Level: Basement
- Area: 230
- Dimensions: 15.33 x 15
Bedroom 5
- Level: Basement
Family room
- Level: Basement
- Area: 703
- Dimensions: 37 x 19
Kitchen
- Level: Main
- Area: 196
- Dimensions: 14 x 14
Living room
- Level: Main
- Area: 330.17
- Dimensions: 21.42 x 15.42
Basement
- Area: 1901
Heating
- Natural Gas, Forced Air
Cooling
- Central Air
Appliances
- Included: Range, Water Softener, Dishwasher, Disposal, Microwave
Features
- Basement: Walk-Out Access
- Number of fireplaces: 1
Interior area
- Total structure area: 3,450
- Total interior livable area: 3,450 sqft
- Finished area above ground: 1,901
- Finished area below ground: 1,549
Property
Parking
- Total spaces: 3
- Parking features: Attached
- Attached garage spaces: 3
Features
- Patio & porch: Patio, Covered Deck
- Exterior features: Sprinkler System
- Fencing: None
Lot
- Size: 9,147 sqft
- Dimensions: 77 x 120
- Features: Up to 1/4 Acre.
Details
- Parcel number: 1631111003000
Construction
Type & style
- Home type: SingleFamily
- Architectural style: Ranch
- Property subtype: Single Family Residence
Materials
- Foundation: Concrete Perimeter
Condition
- Under Construction
- New construction: Yes
- Year built: 2025
Details
- Builder name: Epic Building and Remodeling
Utilities & green energy
- Sewer: Public Sewer
- Water: Public
Community & neighborhood
Location
- Region: Roca
- Subdivision: Iron Ridge
Other
Other facts
- Listing terms: VA Loan,FHA,Conventional,Cash
- Ownership: Fee Simple
Price history
| Date | Event | Price |
|---|---|---|
| 5/20/2025 | Sold | $680,000+0%$197/sqft |
Source: | ||
| 3/29/2025 | Pending sale | $679,900$197/sqft |
Source: | ||
| 3/14/2025 | Listed for sale | $679,900$197/sqft |
Source: | ||
| 3/7/2025 | Listing removed | $679,900$197/sqft |
Source: | ||
| 2/15/2025 | Listed for sale | $679,900+3%$197/sqft |
Source: | ||
Public tax history
| Year | Property taxes | Tax assessment |
|---|---|---|
| 2024 | $930 +7.8% | $66,400 +25% |
| 2023 | $863 -15% | $53,100 +1.1% |
| 2022 | $1,015 | $52,500 |
Find assessor info on the county website
Neighborhood: 68430
Nearby schools
GreatSchools rating
- 7/10Cavett Elementary SchoolGrades: PK-5Distance: 1.8 mi
- 7/10Moore Middle SchoolGrades: 6-8Distance: 4 mi
- 5/10Southwest High SchoolGrades: 9-12Distance: 2.7 mi
Schools provided by the listing agent
- Elementary: Adams
- Middle: Moore
- High: Lincoln Southwest
- District: Lincoln Public Schools
Source: GPRMLS. This data may not be complete. We recommend contacting the local school district to confirm school assignments for this home.
Get pre-qualified for a loan
At Zillow Home Loans, we can pre-qualify you in as little as 5 minutes with no impact to your credit score.An equal housing lender. NMLS #10287.

