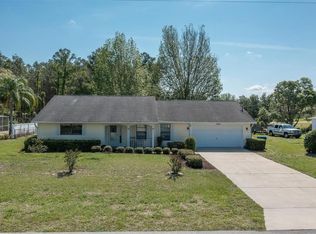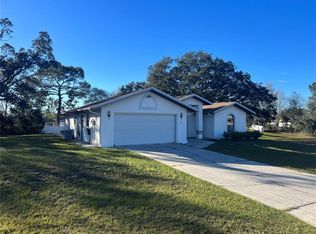THE SEARCH IS OVER!!! GORGEOUS FL HOME WITH 3BEDS, 2BATHS, 3 CAR GARAGE WITH AN OPEN FLOOR PLAN, VAULTED CEILINGS; BEAUTIFUL SCREENED POOL AND OUTDOOR SPACE TO ENJOY FLORIDA LIFE STYLE. THIS HOME FEATURES BRAND NEW APPLIANCES, TILE IN LIVING SPACES AND CARPET IN BEDROOMS; MASTER BATH OFFERS DUAL SINKS AND SHOWER; VERY WELL MAINTAINED CUSTOM HOME, BUILT IN 2001 IN A WELL ESTABLISHED, QUITE, AND PEACEFUL NEIGHBORHOOD. BEAUTIFUL STYLE, EASY LIVING AND SO MUCH TO OFFER. DO NOT WAIT, THIS HOME WILL SELL FAST; BRING YOUR OFFERS!
This property is off market, which means it's not currently listed for sale or rent on Zillow. This may be different from what's available on other websites or public sources.

