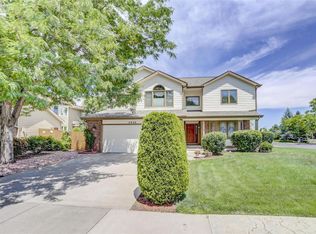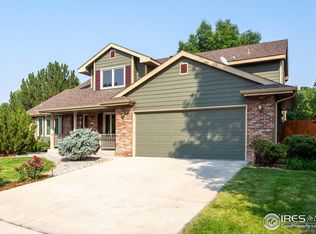Sold for $623,000 on 04/01/25
$623,000
3000 Antelope Rd, Fort Collins, CO 80525
5beds
3,026sqft
Residential-Detached, Residential
Built in 1996
8,312 Square Feet Lot
$620,100 Zestimate®
$206/sqft
$3,157 Estimated rent
Home value
$620,100
$589,000 - $651,000
$3,157/mo
Zestimate® history
Loading...
Owner options
Explore your selling options
What's special
Wonderful English Ranch home on a large corner lot! This coveted Fort Collins location is close to everything. Step inside past the covered front porch to find soaring ceilings, large windows, and multiple living spaces. Entertain over the holidays in the large dining room. The kitchen features a composite sink overlooking the yard, pantry, ample cabinet and counter space, and all appliances stay (including French door refrigerator)! Enjoy the openness from the kitchen to the inviting great room complete with cozy fireplace and breakfast nook- the perfect spot for morning coffee. Serene Primary Retreat boasts vaulted ceilings, wraparound windows with mountain views, and large walk-in closet. Relax in the private en-suite 5-piece bath complete with deep soaking tub. The 3 additional upper-level bedrooms each have mountain views as well. Large secondary bathroom with dual vanities and storage space. The timer-controlled whole house fan is wonderful on Summer evenings or after burning the holiday dinner rolls. The additional living room is detached from the main living space providing room to spread out. HUGE, bright laundry room with window, counter space, cabinets, closet, storage shelves, and clothes washer and dryer stay. Finished basement with expansive rec room, bedroom, bathroom, storage space, and home office (could be a 6th conforming bedroom with the addition of a closet). The oversized lot is fully fenced and surrounded by mature evergreen trees for privacy and backs to an open space buffer. It's the perfect space for yard games, a summer BBQ, or hot tub in the snow! The back yard also features a garage service door and large deck with pergola. Updated furnace and water heater. Close to parks, trails, open space, shopping, dining, and entertainment- all in the heart of Fort Collins. View today and make your next move your best move!
Zillow last checked: 8 hours ago
Listing updated: April 01, 2025 at 02:13pm
Listed by:
Benjamin Emslie 970-226-3990,
RE/MAX Alliance-FTC South
Bought with:
Chris Lombardi
Velocity RE & Investments Inc
Source: IRES,MLS#: 1022169
Facts & features
Interior
Bedrooms & bathrooms
- Bedrooms: 5
- Bathrooms: 4
- Full bathrooms: 3
- 1/2 bathrooms: 1
Primary bedroom
- Area: 216
- Dimensions: 18 x 12
Bedroom 2
- Area: 144
- Dimensions: 12 x 12
Bedroom 3
- Area: 132
- Dimensions: 12 x 11
Bedroom 4
- Area: 144
- Dimensions: 12 x 12
Bedroom 5
- Area: 132
- Dimensions: 12 x 11
Dining room
- Area: 120
- Dimensions: 12 x 10
Kitchen
- Area: 120
- Dimensions: 12 x 10
Living room
- Area: 192
- Dimensions: 16 x 12
Heating
- Forced Air, Humidity Control
Cooling
- Central Air, Whole House Fan
Appliances
- Included: Electric Range/Oven, Dishwasher, Refrigerator, Washer, Dryer, Microwave, Disposal
- Laundry: Washer/Dryer Hookups, Main Level
Features
- Study Area, Satellite Avail, High Speed Internet, Eat-in Kitchen, Separate Dining Room, Cathedral/Vaulted Ceilings, Pantry, Stain/Natural Trim, Walk-In Closet(s), Walk-in Closet
- Flooring: Wood, Wood Floors, Carpet, Vinyl
- Windows: Window Coverings, Wood Frames, Double Pane Windows, Wood Windows
- Basement: Full,Partially Finished
- Has fireplace: Yes
- Fireplace features: Gas, Great Room
Interior area
- Total structure area: 3,026
- Total interior livable area: 3,026 sqft
- Finished area above ground: 2,066
- Finished area below ground: 960
Property
Parking
- Total spaces: 2
- Parking features: Garage Door Opener
- Attached garage spaces: 2
- Details: Garage Type: Attached
Accessibility
- Accessibility features: Low Carpet, Main Floor Bath, Stall Shower, Main Level Laundry
Features
- Levels: Two
- Stories: 2
- Patio & porch: Patio, Deck
- Exterior features: Lighting
- Fencing: Fenced,Wood
- Has view: Yes
- View description: Mountain(s)
Lot
- Size: 8,312 sqft
- Features: Curbs, Gutters, Sidewalks, Fire Hydrant within 500 Feet, Lawn Sprinkler System, Corner Lot, Abuts Private Open Space, Within City Limits
Details
- Parcel number: R1447882
- Zoning: RES
- Special conditions: Private Owner
Construction
Type & style
- Home type: SingleFamily
- Property subtype: Residential-Detached, Residential
Materials
- Wood/Frame, Composition Siding
- Roof: Composition
Condition
- Not New, Previously Owned
- New construction: No
- Year built: 1996
Utilities & green energy
- Electric: Electric, City
- Gas: Natural Gas, Xcel
- Sewer: City Sewer
- Water: City Water, City
- Utilities for property: Natural Gas Available, Electricity Available, Cable Available, Underground Utilities
Green energy
- Energy efficient items: Thermostat
Community & neighborhood
Community
- Community features: Playground, Park, Hiking/Biking Trails
Location
- Region: Fort Collins
- Subdivision: English Ranch
Other
Other facts
- Listing terms: Cash,Conventional,FHA,VA Loan
- Road surface type: Paved, Asphalt
Price history
| Date | Event | Price |
|---|---|---|
| 4/1/2025 | Sold | $623,000-0.3%$206/sqft |
Source: | ||
| 2/11/2025 | Pending sale | $624,900$207/sqft |
Source: | ||
| 1/29/2025 | Price change | $624,900-2%$207/sqft |
Source: | ||
| 11/13/2024 | Listed for sale | $637,500+239.9%$211/sqft |
Source: | ||
| 1/29/1997 | Sold | $187,560$62/sqft |
Source: Public Record | ||
Public tax history
| Year | Property taxes | Tax assessment |
|---|---|---|
| 2024 | $2,878 +25.2% | $41,909 -1% |
| 2023 | $2,299 -1% | $42,316 +35.2% |
| 2022 | $2,324 -1.1% | $31,303 +24.9% |
Find assessor info on the county website
Neighborhood: English Ranch
Nearby schools
GreatSchools rating
- 6/10Linton Elementary SchoolGrades: PK-5Distance: 0.6 mi
- 6/10Boltz Middle SchoolGrades: 6-8Distance: 2.2 mi
- 8/10Fort Collins High SchoolGrades: 9-12Distance: 0.8 mi
Schools provided by the listing agent
- Elementary: Linton
- Middle: Boltz
- High: Ft Collins
Source: IRES. This data may not be complete. We recommend contacting the local school district to confirm school assignments for this home.
Get a cash offer in 3 minutes
Find out how much your home could sell for in as little as 3 minutes with a no-obligation cash offer.
Estimated market value
$620,100
Get a cash offer in 3 minutes
Find out how much your home could sell for in as little as 3 minutes with a no-obligation cash offer.
Estimated market value
$620,100

